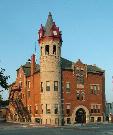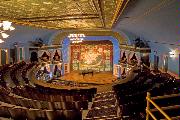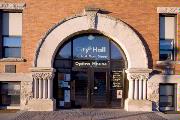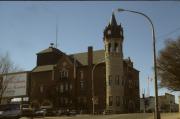| Additional Information: | A 'site file' exists for this property. It contains additional information such as correspondence, newspaper clippings, or historical information. It is a public record and may be viewed in person at the Wisconsin Historical Society, State Historic Preservation Office.
Locally designated landmark. Another map code for this building is DA 40/8, found on the DOT Stoughton Map A.
The Stoughton City Hall and Auditorium is an imposing Romanesque Revival, three story civic building constructed of brick with stone and wood trim, resting on a Bedford stone foundation. (see Bib. Ref. B). St. Louis pressed red brick was used on the two street sides. (See Bib. Ref. D). A hipped roof with projecting wall dormers and gabled pavilions caps three stories and a raised basement. The floor plan is irregular. The round and castellated tower on the northeast corner was reconstructed in 1989-90. The dormers are Norman styled, with a Palladian window visible in the side dormer. A six hundred seat auditorium is housed in the second story, and has a balcony in the third story. Paired and tripled windows are capped by Bedford stone lintels, with narrow stone sills. Heavy round arches with a constrasting centered keystone define the main entrance and two side entrances which previously accessed the engine house. (See Bib. Ref. D). Stone ornamenation marks the upper edges of the wall dormer and the side pavilion. Piercing the wall surface on the east elevation is a circular and oval window openings ornamented with stone. A brick chimney extends the height of the east wall. The window sash has been replaced, the main entrance has been filled in, and an incompatible fire escape addition has been added to the west elevation. The new tower is an exact replica of the original, using modern materials. A southern addition serves as the fire station. It is a non-contributing addition built of brick with a flat roof. Stylistically "modern," its design makes no attempt to be compatible with the City Hall. The building is overall in good condition.
Architectural Significance:
This property is significant as an example of Romanesque Revival architeture. It is the only building of this style on Main Street in Stoughton. Other local examples include the Stoughton Academy (now demolished), and the Stoughton High School (now the Administration Building). This building is a contributing resource to the Main Street Historic District.
Historical Background:
From 1884 to 1901, "municipal legislation" was conducted in the second story of the building which housed the hose carts (DA 40/12). (See Bib. Ref. C, D). Interestingly, the Sanborn Insurance map only notes the storage the hose carts at that site, indicating the informal character of city government and its location. (See Bib. Ref. C). Courthouse functions were executed in a building on the Market Place a now unknown location. (See Bib. Ref. D).
On September 7, 1899, the sixty percent Norwegian (of a total of nine, six were Norwegian imigrants, and the other three were probably children of Norwegian immigrants) Stoughton City Council voted to purchase three lots on Main Street for a new City Hall. (See Bib. Ref. A). Although a furniture store was located on the site circa 1870 (see Bib. Ref. D), Sanborn Insurance Maps suggest that the property was vacant from 1884 until the time of construction. (See Bib. Ref. C). On April 2, 1900, the City Council accepted plans and specifications for the new City Hall done by F. Kemp of Beloit. Bids for construction of the city hall were opened on April 18, 1900, but rejected on April 23. On May 14, 1900, a bid from Bonnett, Michie & Co. was accepted on the condition that the city sold sufficient bonds. On June 4, 1900, the Council voted to issue $23,000 worth of bonds for construction payable over twenty years, but it seems this must not have been enough to cover the job, because as of October 17, 1900, they voted to issue $24,000 bonds for the city hall, and borrow $10,000 for current expenses. (See Bib. Ref. A).
On June 28, 1900, after earlier rejecting bids and asking lowest bidders to submit new bids, the contract for heating and plumbing for the City Hall was awarded to W. O. Harvey. (See Bib. Ref. A).
A bid from Bonnett & Michie to finish the auditorium for $2,271.50 was accepted on October 1 and the Council voted to accept a contract with a Manitowoc firm for seating in the auditorium on Novembver 5, 1900. On December 12, 1900 a contract for light fixtures for the city hall was awarded to Chas. Polacheck, of Milwaukee. (See Bib. Ref. A). While the city offices were lit by electric lights, the auditorium was lit with gas lamps. (See bib. Ref. B). A painted asbestos curtain hangs in front of the stage.
Recent preservation activity has replaced the tower which had been removed in the 1960s and is responsible for making the auditorium a usuable space once more.
Historical Significance:
This property is significant as a representation of the importance of Local Government and entertainment to Stoughton.
August 2013: No visible changes since 2008 photos.
August 2019: Appearance unchanged. |
|---|
| Bibliographic References: | A. Hanson, Rolfe H. A History of Stoughton Government, Village and City 1868-1983. Stoughton, Wisconsin: The Auditorium Restoration Committee, n.d., pp. 18-19.
B. Samuelson, Bob. "Stoughton Theatre Auditorium" Edgerton Reporter May 26, 1987 p. 34.
C. Sanborn-Perris Insurance Maps: 1884, 1887, 1892, 1889, 1904, 1912, 1926, 1926-43.
D. Stoughton Hub. 15 Frbruary, 1901, p. 1.
E. MADISON CAPITAL TIMES 8/15/1994.
Madison Capital Times 11/25/1997.
Stoughton News 12/9/1999.
Wisconsin State Journal 5/7/2001.
Rebecca Sample Bernstein for the City of Stoughton Landmarks Commission and Downtown Revitalization Association, Historic Main Street: An Architectural & Historical Guide to Downtown Stoughton, 1991. |
|---|





