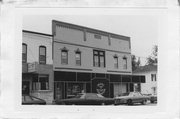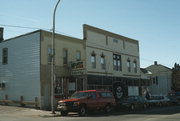Property Record
341 E MAIN ST
Architecture and History Inventory
| Historic Name: | O. F. Tipple Block |
|---|---|
| Other Name: | MARC Training and Development Center |
| Contributing: | Yes |
| Reference Number: | 5888 |
| Location (Address): | 341 E MAIN ST |
|---|---|
| County: | Dane |
| City: | Stoughton |
| Township/Village: | |
| Unincorporated Community: | |
| Town: | |
| Range: | |
| Direction: | |
| Section: | |
| Quarter Section: | |
| Quarter/Quarter Section: |
| Year Built: | 1891 |
|---|---|
| Additions: | |
| Survey Date: | 199020132019 |
| Historic Use: | livery/stable |
| Architectural Style: | Commercial Vernacular |
| Structural System: | |
| Wall Material: | Brick |
| Architect: | |
| Other Buildings On Site: | |
| Demolished?: | No |
| Demolished Date: |
| National/State Register Listing Name: | Main Street Commercial Historic District (Boundary Increase) |
|---|---|
| National Register Listing Date: | 5/12/1994 |
| State Register Listing Date: | 4/23/1993 |
| National Register Multiple Property Name: |
| Additional Information: | A 'site file' exists for this property. (Main Street Historic District) It contains additional information such as correspondence, newspaper clippings, or historical information. It is a public record and may be viewed in person at the Wisconsin Historical Society, Division of Historic Preservation-Public History. Architectural Description: Although only two stories tall, this commercial vernacular building has a high parapet which gives it a more imposing character than some of the buildings on Main Street. Five bays wide, the Main Street elevation features a centered paired window. Italianate decorative brickwork embellishes an otherwise plain facade, particularly in the segmental arch lintels with keystones, and the graduated corbelling in the cornice. The first floor of the front elevation has been severly altered. New window sashs have been installed in original openings. Construction elements include a rectangular shaped plan configuration, a brick foundation, a brick exterior, a brick trim and a flat roof. The former livery stable is in good condition. Architectural Significance: This property is a contributing feature under Criterion C of the National Register for the Main Street Historic District. Historical Background: This Victorian commercial building was constructed in 1891. [A]. By 1884 O. F. Tipple's livery stable occupied this site. [D]. Tipple advertised "Special Attention Paid to Funerals Entrusted to My Care" in the 1882 directory. [E]. In 1891, a large fire destoyed the livery barn. [G]. In September of that year, Tipple began reconstructing the livery barn, with Mr. Henderson of Edgerton in charge of construction. [G]. The resulting building was wood frame with brick veneer. the 1904 and 1912 Sanborn Insurance maps indicate that the same building continued as a livery. [D]. William Sullivan and John Lineau are listed as the owners of the livery in the 1904 directory. [C]. Sullivan is listed as living at 310 East Main, which is probably the second story, as indicated on the 1904 Sanborn Map. F. M. Farman is lised in the 1915-16 directory at 308-310 E. Main, without any further definition of his occupation, or the use of the building. [B]. Historical Significance: This property is significant under Criterion A as an example of Goods and Services element of the Commerce Theme for Stoughton. August 2013: no visible changes August 2019: Appearance unchanged. |
|---|---|
| Bibliographic References: | A. Datestone. B. Farrell-McCoy Directory Co. Stoughton Directory 1915-1916. Rockford, Illinois: Rockford Printing Co., 1915. C. C. R. Angell & Co.'s Directory of Dane County. G. R. Angell & Co., 1904. D. Sanborn -Perris Insurance Maps: 1884, 1887,1889, 1892, 1904, 1912, 1926, 1926-43. E. Sheath, Thomas. A Drectory of the City of Stoughton and the Villages of Edgerton, Milton and Milton Junction. Madison, Wisconsin: Sheath and Wilson, 1882. F. The Stoughton Courier. 19 June 1891. G. The Stoughton Courier. 7 August 1891. Rebecca Sample Bernstein for the City of Stoughton Landmarks Commission and Downtown Revitalization Association, Historic Main Street: An Architectural & Historical Guide to Downtown Stoughton, 1991. |
| Wisconsin Architecture and History Inventory, State Historic Preservation Office, Wisconsin Historical Society, Madison, Wisconsin |


