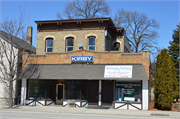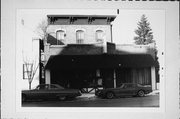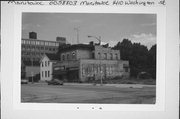Property Record
1410 Washington St.
Architecture and History Inventory
| Historic Name: | U-Need Grocery Co. |
|---|---|
| Other Name: | Kirby Sales and Services |
| Contributing: | |
| Reference Number: | 58803 |
| Location (Address): | 1410 Washington St. |
|---|---|
| County: | Manitowoc |
| City: | Manitowoc |
| Township/Village: | |
| Unincorporated Community: | |
| Town: | |
| Range: | |
| Direction: | |
| Section: | |
| Quarter Section: | |
| Quarter/Quarter Section: |
| Year Built: | 1883 |
|---|---|
| Additions: | C. 1935 |
| Survey Date: | 19852023 |
| Historic Use: | small retail building |
| Architectural Style: | Italianate |
| Structural System: | |
| Wall Material: | Brick |
| Architect: | |
| Other Buildings On Site: | |
| Demolished?: | No |
| Demolished Date: |
| National/State Register Listing Name: | Not listed |
|---|---|
| National Register Listing Date: | |
| State Register Listing Date: |
| Additional Information: | Altered first story. 2023: This 2-story Italianate house was constructed in 1883 with a Twentieth Century Commercial addition constructed c.1935 that served as a grocery store. It is irregular in plan with brick walls and a flat roof. The front elevation faces south and is asymmetrical in composition. The first story of the original Italianate house is obscured by the 1-story storefront addition. The addition features two storefronts with the larger of these located across the western half of the façade; this features a recessed center entrance with flanking shop windows. East of this are two singly-placed doors. A smaller storefront with a shop window is located at the east end of the façade. Bulkhead walls have been reclad in faux half timbering. An asphalt-shingled pent roof spans the façade above the storefront. The wall above this features a center panel of brickwork in a basketweave pattern. The commercial addition is capped by a decorative parapet with stone coping and stone accents at each corner. The visible second story of the earlier Italianate house features three regularly-spaced 1-over-1 windows with segmentally-arched stone crowns that feature carved keystones. The roof of the Italianate building displays widely overhanging eaves with decorative paired brackets. |
|---|---|
| Bibliographic References: |
| Wisconsin Architecture and History Inventory, State Historic Preservation Office, Wisconsin Historical Society, Madison, Wisconsin |



