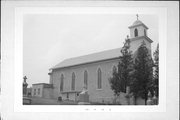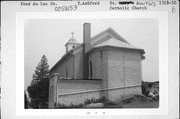Property Record
STATE HIGHWAY 67, SOUTH SIDE, .1 MI. EAST OF SUPER DR
Architecture and History Inventory
| Historic Name: | |
|---|---|
| Other Name: | St. Martin's Catholic Church |
| Contributing: | |
| Reference Number: | 58153 |
| Location (Address): | STATE HIGHWAY 67, SOUTH SIDE, .1 MI. EAST OF SUPER DR |
|---|---|
| County: | Fond du Lac |
| City: | |
| Township/Village: | Ashford |
| Unincorporated Community: | |
| Town: | 13 |
| Range: | 18 |
| Direction: | E |
| Section: | 20 |
| Quarter Section: | NW |
| Quarter/Quarter Section: | NE |
| Year Built: | 1870 |
|---|---|
| Additions: | |
| Survey Date: | 197420122014 |
| Historic Use: | house of worship |
| Architectural Style: | Late Gothic Revival |
| Structural System: | |
| Wall Material: | Fieldstone |
| Architect: | |
| Other Buildings On Site: | |
| Demolished?: | No |
| Demolished Date: |
| National/State Register Listing Name: | Not listed |
|---|---|
| National Register Listing Date: | |
| State Register Listing Date: |
| Additional Information: | This property is part of a religious complex that contains St. Martin's Catholic Church [58153] and an associated school [58151], parish house [58154], and cemetery. With the exception of a sign adjacent to the road, the complex is set back from WIS 67 and the three buildings are grouped in a U-shape with the cemetery to the southeast. 2014 - Appearance unchanged. 2012- The two-story, front-gable, rectangular-plan Neogothic Revival church (AHI# 58153), built in 1870, has walls and a raised foundation built of fieldstone, separated by a stone belt course. The gable roof is covered in asphalt shingles and features plain frieze boards. On the main (north) facade, the steeple is flanked by two round windows and features a pointed arch window above the entryway. The steeple is clad in vinyl siding; the square lantern has louvered vents and a cupola topped by a cross. The east and west (side) elevations each feature five pointed arch windows. A 1970 gable-roof vestibule spans the main elevation, with walls clad in stone veneer. The entrance contains a set of glass double doors with a transom above. A five-sided hip-roof apse was added between 1904 and 1922. Built of matching fieldstone, it is attached to the rear (south) elevation and flanked by low shed-roofed additions on either side with denticulated stone parapets. The western of these additions has a c.1970 cement block entryway attached on its west elevation. The apse has pointed arch windows on its east and west elevations, and window openings on the flanking additions contain one-over-one, double hung, vinyl replacement sash. 1974- New entrance added in 1970. |
|---|---|
| Bibliographic References: |
| Wisconsin Architecture and History Inventory, State Historic Preservation Office, Wisconsin Historical Society, Madison, Wisconsin |



