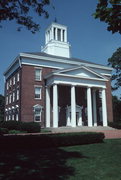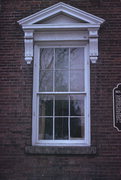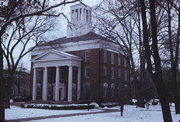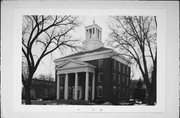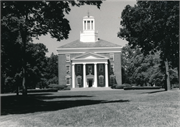| Additional Information: | Rising three stories in height, crowned with a dramtic cupola and fronted with a colossal Doric pedimented portico, Middle College, while remodeled several times since its construction in 1847, remains the visual and spiritual center of Beloit College. Despite the "grandeur" of the tetraprostyle portico and the overscaled cupola (both added in 1938-1939, Allen and Webster, Chicago, architectes), the original lines of the red brick building remain. Tall proportions, a hip roof, five bays across the east and west facades and four bays across the north and south, the building is distinguished by its rectilinear simplicity. Flat stone lintels and projecting sills border each window, except the first story windows which are capped by pedimented window hoods. A broad frieze surrounds the building below the cornice and the square cupola has glazed windows separated by pilaster-like mullions, surmounted by a classical cornice and resting atop an octagonal base. The front entry is likewise treated in a classical manner: a pedimented frame, with Doric pilasters, surrounds the sidelights, transom and door. The red brick was locally made at the kiln of Asa Curtis, in Turtle Township, and cost $3.00 per thousand.
The 1939 remodelling was undertaken as major repair was necessary, internally and externally. The Victorian gingerbread trim was removed and a simple pediment with four Doric columns installed as a porch. The roof line was dropped somewhat, obliterating the fourth story and the original eyebrow windows, and the simplified cupola was added. A projecting vestibule was added to the west door.
Internally, a cement floor replaced the old wooden first floor and a new cement stairway was added in the rear, while the main staircase was reshaped, with landings between the first and second floors. The walls of the hallway remained for they are brick bearing walls.
All that is known of the architect of Middle College (at the outset called only the College) is his name. The Milwaukee Sentinel and Gazette, 6/20/1847 noted that "the (corner) stone was set under the direction of Mr. Ross, architect of the building." In the previous October, the Trustees had been presented with sketches of two plans for the building. The first plan was adopted and ground was broken in mid-October, 1846.
The original building was the gift in omney, labour, and materials of the citizens of Beloit. As Stephen Peet said it would be "as good a building as can be finished for $7,000.00." Samuel Hinman was employed as financial agent and superintendent of the building project as a salary of $500.00 for the year. On November, 27, 1848, Professor Joseph Emerson wrote to his brother Ralph Emerson: "We are now in our new building though it is not entirely finished."
The name Middle College was used after 1855, following the constructiono fthe first college dormitory, North College. The original simplicity of Middle College was obliterated in its first remodeling. "Citizens of Beloit evinced their old-time loyalty to the College by raising a subscription in 1880 for improving Middel College. The severe simplicity in which this first building had stood for a generation was now modified..."
Middle College still remains the center of the campus, and the administrative heart of the college. It is known to be the oldest college building still in continuous use northwest of Chicago. Initially it was both the site of instruction and also residence for the student body. It was the site of the first college chapel - the first floor room on the south side of the bvuilding was the college chapel until 1858. Middle College also housed the first college library, and only in this century did it become almost exclusively devoted to administration. |
|---|

