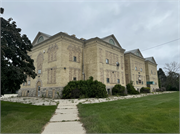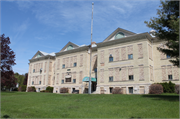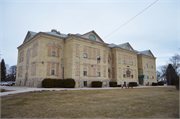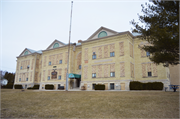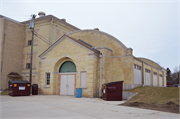| Additional Information: | #650: MN76-24.
This once beautiful school has been much altered with filled in windows.
Gymnasium addition in 1938 was a WPA project, and arched laminate beams in the interior is first use of such a feature in the city.
2017- "This Neoclassical school was built in 1891. Constructed of cream brick, this two story building was designed by prominent local architect Christian H. Tegen. The building features a hipped, asphalt shingled roof, limestone block foundations, and cream brick walls. The three main bays of the south-facing primary elevation are capped with triangular pediments filled with clapboard siding. All window openings throughout the building have been partially or completely filled in, including the fanlights in the pediments, the tall, rectangular openings in the main bays and the basement windows at grade. In-fill consists of darker and multi-colored bricks, which makes these openings readily identifiable and potentially reversible. Openings and entrances have also maintained their flat stone sills and arched stone lintels with keystones. Additions in 1899 and c. 1910 expanded the main block to its current footprint. In 1938 a WPA-funded gymnasium was built north of the main school building. Constructed of cream brick, the gymnasium interior features wooden arched laminate beams across the ceiling, representing the first use of laminate beams in the city. In 1982, the school was remodeled to serve as administrative offices for the school district, at which time the building was renovated, with some interior spaces significantly altered as a result. In 2007, the school was turned back into a charter school for the district."
-"City of Manitowoc Boundaries", WisDOT#1500-37-00, 1500-47-00, 4560-12-00, Prepared by Kelly Noack, (2017).
Additional Information, 2024:Architecture:
The Luling-McKinley School is a two-story brick school building sitting on a cut stone foundation. It was built in 1892, then expanded in 1899 and 1907, with a one-story gymnasium addition built in 1938. All portions of the two-story school building have details from the Italian Renaissance Revival architectural style. The details from the style include a cornice with dentils, a hip roof over each wing of the school with pediment dormers, and openings accented with stone sills, lintels, and round arches. Window openings are all enclosed with contrasting brickwork, but the size and form of the openings are extant. Some of the enclosed openings have small modern metal sliding windows.
The 1938 gymnasium addition has a narrow brick annex connecting it with the schoolroom sections of the building. The building is constructed of cream bricks with classical details including returned eaves and pilasters. The gable roof has a round-arched parapet on both end walls. The large openings on the exposed exterior side wall have been enclosed with wood and small windows. The interior of the gymnasium the roof is supported by glue laminated arches.
The interior of the schoolroom sections of the building has a layout of double-loaded corridors with classrooms on each side. The interior of the schoolroom sections were remodeled in 1960 and in 1982. During the 1960 remodeling, the following changes were made according to the 1960 plans. Original wainscoting was covered with wallboard; old cabinets were replaced with new cabinets; blackboards were swapped out with new versions; acoustic tile ceilings were installed, asphalt tile flooring was installed, and stairs were partially enclosed for fire protection and stairs were covered with rubberized treads. In 1982, some new partitions were added in a few areas of the building, particularly in one-third of the first floor and the original windows were bricked up.
At the present time, some of the wall surfaces from 1960 have been removed and some original beadboard wainscoting can be seen. Some of the asphalt flooring tiles have been removed exposing original narrow board wood floors. The dropped acoustical tile ceilings of the classrooms are almost all intact, however, where some of this material has been removed, original pressed tin ceilings are revealed. Some of the 1982-era partitions appear to have had their wallboard removed.
History:
Before the 1890s, the city of Manitowoc had four ward schools, but beginning in 1891, the city began a construction project to replace each of the old ward school buildings with graded school buildings. In 1891, the Third Ward School building was completed, in 1892, the Luling School was built, in 1900, the Fifth Ward School was built, and in 1907 the Cleveland School was built. The Luling School was quickly added on to in 1900 and 1907.
In 1938, the school district added a gymnasium-auditorium to the now named McKinley School with the help of the WPA federal work relief program. In the 1960s, considerable remodeling took place, particularly on the interior of the McKinley School. The building was used as a school until 1982, then converted into a school district administration building. At this time, more remodeling took place, including some new walls to make offices and the enclosure of the windows in the building. In 2007, the district office moved out and between 2007 and 2020, the building was used as an alternative high school. In 2024, the Neighborhood of Manitowoc County, a non-profit organization, acquired the school with plans to rehabilitate it for housing.
Carol Cartwright,2024
|
|---|

