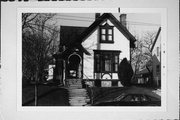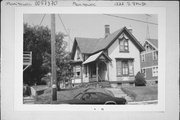Property Record
1222 S 8TH ST
Architecture and History Inventory
| Historic Name: | Charles Stephany Residence |
|---|---|
| Other Name: | |
| Contributing: | Yes |
| Reference Number: | 57370 |
| Location (Address): | 1222 S 8TH ST |
|---|---|
| County: | Manitowoc |
| City: | Manitowoc |
| Township/Village: | |
| Unincorporated Community: | |
| Town: | |
| Range: | |
| Direction: | |
| Section: | |
| Quarter Section: | |
| Quarter/Quarter Section: |
| Year Built: | 1890 |
|---|---|
| Additions: | |
| Survey Date: | 2005 |
| Historic Use: | house |
| Architectural Style: | Queen Anne |
| Structural System: | Unknown |
| Wall Material: | Clapboard |
| Architect: | |
| Other Buildings On Site: | |
| Demolished?: | No |
| Demolished Date: |
| National/State Register Listing Name: | Not listed |
|---|---|
| National Register Listing Date: | |
| State Register Listing Date: |
| Additional Information: | Intact nice stickwork detail. As of survey in 2005, no changes have occured to the home's exterior as surveyed in 1985. Charles Stephany was noted as a carpenter in 1890; however, by 1897 he is noted as a brewer. After living here for a few years, he appears to have used it as a rental. by the 1930s the house was divided for two-family use. July 2005-Rising from a coursed, ashlar foundation, this two story clapboard sheathed house is essentially a cruciform ell which features Queen Anne influences. A dominant brick chimney with stone accent trim rises along the north side of the front facing (east) gabled wing and was likely added in the 1920s or 30s. Regarding the primary façade, an open porch with a replacement railing is set within the ell juncture on the south. The first floor features a tripartite opening with a decorative wooden surround, all of which is underscored by diagonal board and sunburst trim. The upper level contains a paired sash grouping that is outlined with a peaked windowhead and a bracketed sill. Remaining windows are similar sash examples with some degree of wooden trim/surrounds. Built circa 1890, the original owner of this home is believed to have been Charles Stephany. Stephany is noted as a carpenter in 1890; however, by 1897, he was working as a brewer. Although it appears that Stephany maintained ownership of the home into the 1930s, he and his wife resided elsewhere and rented the home to others. By the 1930s, the home had apparently been divided for 2 family use. The current owner is Mary Vercauteren. No information was found to suggest eligibility under Criterion A or B. Regarding Criterion C, the house is an example of a Queen Anne influenced gabled ell variation that has retained a very good degree of integrity. Despite that fact, the home remains a common, vernacular form with minimal stylistic elements that are not of the level that would suggest eligibility under Criterion C. A DOE is not needed. |
|---|---|
| Bibliographic References: | (A) County Tax Rolls. Manitowoc City Directories, 1897 to 1942; Sanborn-Perris Fire Insurance maps, 1887, 1894. |
| Wisconsin Architecture and History Inventory, State Historic Preservation Office, Wisconsin Historical Society, Madison, Wisconsin |


