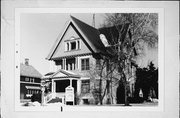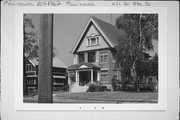| Additional Information: | A 'site file' exists for this property. It contains additional information such as correspondence, newspaper clippings, or historical information. It is a public record and may be viewed in person at the Wisconsin Historical Society, State Historic Preservation Office.
Intact, finely crafted, classic details.
#650: MN47-28, 52-25.
August Schuette was a partner in Schuette Brothers Department Store; one of the more prominent local merchandising establishments. The original Schuette grocery store was opened by John Schuette, father of August and four brothers, in 1849.
The Schuette residence was built in 1895. It is a large late Queen Anne residence built of cream brick with a frame, shingled third floor. Cut stone lintels are found over all windows in the brick portion of the house. Classical columns support the first and second floor porches and third floor windows. Dentils adorn the entablature of the gable ends and the porch roof.
The Schuette house is the best example of a large scale late nineteenth century home n the South Seventh Street district and is representative of a type and style of construction. Although its use has changed to offices, the extension has retained its integrity.
The aforementioned extension IS NOT an addition--the rear porch was original to the design. See plans.
As of 2005, the house retains a significant degree of integrity as mentioned above--no exterior changes have been made since last surveyed in 1985.
A two-story carriage house/horse barn is also located on the property, see AHI#57363.
July 2005-This two and one half story residence exhibits the transition between the Queen Anne and Colonial Revival styles. The house rises from a rock-faced coursed ashlar foundation and is sheathed with cream brick. Decorative wooden shinglework and carved wooden bargeboards adorn each gabled peak along all elevations, while dentil and modillion-like trim accents the underside of the roofline. A wooden porch deck fronts the home on its primary (west) facade and is sheltered by a shed roof with six, fluted supports (four of which are columns, while two are square). Windows throughout the home are generally rectangular, double hung sashes; however, prominent Palladian windows are located within the gabled peaks to the south and west, while a sampling of round-arched openings are scattered throughout three of the four elevations. A two story carriage house/horse barn (built 1898) is located at the rear of the property and features the same styling found on the house.
This house was built by August Schuette in 1895. Born in Germany in 1847, Schuette came to the United States at the age of one and the family settled in Manitowoc in 1849. That year, Schuette's father John Sr. started a mercantile business that would remain in Manitowoc for nearly a century and a half. August joined the family business in 1875 and, in 1895, he commissioned Milwaukee architect Stanley Kadow to design the subject home. In 1917, August would become the president of the family department store which was then known as The Schuette Bros. Co. August passed away in 1926 and his widow Hattie remained in the home until her death in 1937. The property was then sold to dentist Elmer Schuette (no relation), who retained the house until the early 1960s. Thereafter it was occupied by the Beverly Scott family, who sold it to the current owner, attorney Thomas Van Horn in 1979. |
|---|
| Bibliographic References: | (A) County Tax Rolls.
Stanley Kadow, "Residence of August Schuette," Original plans, undated (circa 1895), In possession of current owner Thomas Van Horn, Manitowoc.
See DOE completed by Heritage Research, Ltd.in 2005.
"August Schuette Dies Suddenly At Home Today," Manitowoc Herald, 20 May 1926. |
|---|



