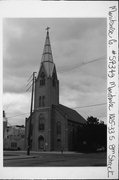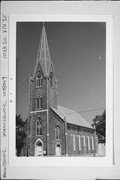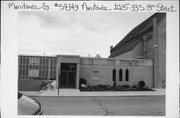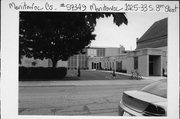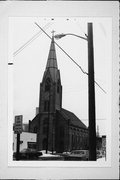| Additional Information: | A 'site file' exists for this property. It contains additional information such as correspondence, newspaper clippings, or historical information. It is a public record and may be viewed in person at the Wisconsin Historical Society, State Historic Preservation Office.
The First German Evangelical Lutheran Church is a fine example of Gothic Church architecture which appears to be intact and faithful to its original design. The church is a very simple structure consisting of a single, wingless gable roofed block with a projected center front entry which also serves as a base for the large steeple. The church is constructed of cream brick with cut stone ornamentation capping buttresses, surrounding the front entrance, and as keystone on window surrounds. The side elevations consist of a series of six panels separated by projected brick pilasters with brick buttresses. Brick patterning ornaments the top of each panel which contains a large stained glass window with Gothic arched brick surround. Each corner of the building has a larger buttress which extends above the roof and, originally, had finials. The main facade is dominated by the square six-story tower which is topped by a conical steeple with the original shingling pattern. A clock is found on each face of the tower with a set of two Gothic-arched windows below the clock. At the second floor level, Gothic-arched windows in the main facade flank the large Gothic-arched window on the tower. The main entrance is below this window with auxiliary entrances flanking on the main facade.
Also important is the degree to which this example has remained intact since its construction retaining a very high degree of integrity.
The German Evangelical Lutheran Church was started from missionary services held by the Rev. Carl F. Goldammer in 1851. Two years later, property was purchased for a church to be constructed at Tenth and Marshall Streets. A year later the subject property was obtained. And in 1855, a church was built. The existing church was built in 1873. The church played an important role in the German community on the south side of the city.
The German Evangelical Lutheran Church has local historical importance as a center for German ethnic activities on the largely German south side of Manitowoc.
As of survey in 2005--
The church is connected to the 1957 school building via a 1960s addition at the rear. A more recent addition (2004) now connects the north side of the church to the front of the school. this new addition is now the main entrance for the church--the three original church doors are no longer utilized and a crying room has been constructed on the church's interior at this entrance. Additionally, a recent shed-roof addition to the north side of the church now obscures nearly the entire north facade of the church. The alterations have significantly altered the church's integrity. As a result of a 2005 DOE, no evidence was found to suggest that the church offers any potential under Ethnic association.
July 2005-This church property consists of an 1873 Gothic style church building and a 1957 school that have since been physically attached via a 1960s wing, as well as more recent one story additions to both the north and east. Regarding the gabled church, it is constructed of cream brick and is dominated by a projecting central tower entrance that rises approximately six stories, culminating in a decoratively shingled steeple. The tower's entrance consists of a pair of wooden doors and a stained-glass transom set within a compound arch that reads "EV. LUTH. KIRCHE," and is capped with a keystone inscribed with the date of 1873. A large, stained glass window is located above the central entry. The tower continues upward to include a paired grouping of Gothic arched, stained glass windows. Just below the steeple, clock faces and louvered openings adorn the tower on all four sides. A single wooden door is located to either side of the central entry, each of which is surmounted by a single stained glass window. Each of the side walls is divided into six bays by brick pilasters and stepped buttressing. A single stained glass window occupies five of the six divisions along the visible south facade; however, the wall to the north is obscured by a brick shed roof addition. The rear is also largely obscured by the school addition.
The First German Evangelical Lutheran Church was established in Manitowoc in 1855 as the Evangelical Lutheran Trinity congregation; their first church was built the following year. The congregation's name was changed to its current name in 1860. By 1869, the church had become too small and the subject church was built in 1873 by master builder John Meyer (Meyer built their first church as well). A parsonage (no longer extant) was built south of the church in 1882 and a new schoolhouse was erected in 1891 (no longer extant). The congregation's first English service was introduced in 1912 and, within two years, the practice became the norm for evening services. In 1927 and 1941, the First German church established two mission churches in Manitowoc and also helped a third Lutheran church establish itself shortly thereafter. A new school was built in 1947 and at least two additions occurred thereafter. The church continues to operate the school and the final addition to the overall complex was completed just last year (2004). |
|---|
| Bibliographic References: | (A) Datestone on building.
(B) Falge, Louis J., History of Manitowoc County, Wisconsin, vol. I, pp. 166-167.
100 Years of God's Grace, 1855-1955, Anniversary Book prepared by the First German Evenagelical Lutheran Church congregation, 1955, Book on file at the church, Manitowoc, WI.
See 2005 DOE prepared by Heritage Research, Ltd. |
|---|

