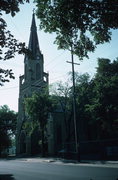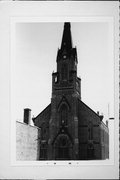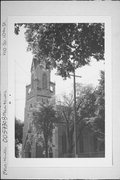Property Record
1110 S 10TH ST
Architecture and History Inventory
| Historic Name: | St. Boniface Catholic Church |
|---|---|
| Other Name: | St. Francis of Assisi Faith Formation Center |
| Contributing: | |
| Reference Number: | 57308 |
| Location (Address): | 1110 S 10TH ST |
|---|---|
| County: | Manitowoc |
| City: | Manitowoc |
| Township/Village: | |
| Unincorporated Community: | |
| Town: | |
| Range: | |
| Direction: | |
| Section: | |
| Quarter Section: | |
| Quarter/Quarter Section: |
| Year Built: | 1885 |
|---|---|
| Additions: | |
| Survey Date: | 1995 |
| Historic Use: | house of worship |
| Architectural Style: | Early Gothic Revival |
| Structural System: | |
| Wall Material: | Cream Brick |
| Architect: | |
| Other Buildings On Site: | |
| Demolished?: | No |
| Demolished Date: |
| National/State Register Listing Name: | Not listed |
|---|---|
| National Register Listing Date: | |
| State Register Listing Date: |
| Additional Information: | A 'site file' exists for this property. It contains additional information such as correspondence, newspaper clippings, or historical information. It is a public record and may be viewed in person at the Wisconsin Historical Society, State Historic Preservation Office. The St. Boniface Catholic Church is a very fine example of Gothic Church architecture. The main body of the church is a simple gable roofed block. The building is constructed of cream brick with cut stone ornamentation and wooden accents. The overall design is similar, though much more ornately done than the German Lutheran Kirche at 1033 S. 8th St. The side walls feature six panels with large stained glass windows separated by buttresses. The main facade is symmetrical with Gothic windows over arched secondary entrances flanking the projecting square tower with main entrance and dominating stained glass windows. Diagonally laid buttresses accent the tower base. The cornice line features an inverted crenellated brick pattern. Cross finials are found at every buttress end on the building and the tower. The tower is topped by a conical tower supported by flying buttresses. |
|---|---|
| Bibliographic References: | A. Datestone. B. Falge, Louis J., History of Manitowoc County, Wisconsin pp. 161-2. https://www.catholicnewsagency.com/amp/news/260979/wisconsin-parishioners-launch-gofundme-to-appeal-to-vatican-to-save-150-year-old-church |
| Wisconsin Architecture and History Inventory, State Historic Preservation Office, Wisconsin Historical Society, Madison, Wisconsin |



