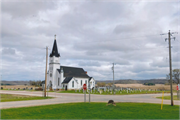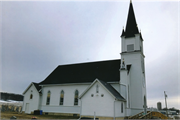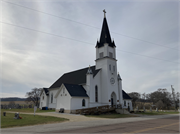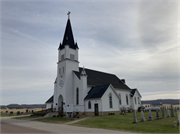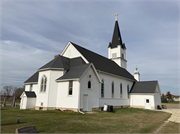Property Record
9113 STATE HIGHWAY 108
Architecture and History Inventory
| Historic Name: | Burr Oak Lutheran Church |
|---|---|
| Other Name: | |
| Contributing: | |
| Reference Number: | 56882 |
| Location (Address): | 9113 STATE HIGHWAY 108 |
|---|---|
| County: | La Crosse |
| City: | |
| Township/Village: | Farmington |
| Unincorporated Community: | |
| Town: | 18 |
| Range: | 6 |
| Direction: | W |
| Section: | 12 |
| Quarter Section: | SE |
| Quarter/Quarter Section: | NW |
| Year Built: | 1898 |
|---|---|
| Additions: | |
| Survey Date: | 200220202021 |
| Historic Use: | house of worship |
| Architectural Style: | Early Gothic Revival |
| Structural System: | Balloon Frame |
| Wall Material: | Clapboard |
| Architect: | Charles G. Maybury and Son |
| Other Buildings On Site: | Y |
| Demolished?: | No |
| Demolished Date: |
| National/State Register Listing Name: | Christ Evangelical Lutheran Church of Burr Oak |
|---|---|
| National Register Listing Date: | 10/23/2023 |
| State Register Listing Date: | 2/24/2023 |
| National Register Multiple Property Name: |
| Additional Information: | A 'site file' exists for this property. It contains additional information such as correspondence, newspaper clippings, or historical information. It is a public record and may be viewed in person at the Wisconsin Historical Society, Division of Historic Preservation. The frame, Gothic Revival-style church building was constructed in 1898. It has a simple front gable form with a central tower, a parged foundation, and vinyl siding. The building faces north toward CTH A and is separated from STH 108 by the church cemetery. The front entrance is centered on the façade within a Gothic arch entryway and is accessed by a set of concrete steps with a wooden wheelchair ramp built in 1983. On the tower above the entrance is a decorative rose window below two slender Gothic arch windows. The top of the tower consists of a belfry with a pinnacle at each corner and a pyramidal spire capped with a cross. The belfry once had Gothic arch openings on each side, but now has rectangular openings with fixed louvers. To each side of the tower on the façade is a Gothic arch window, and a pinnacle accentuates each corner of the front gable. One-story side gable wings extend off the east and west sides of the façade, giving the building an over T-shaped footprint. Gothic arch windows are spaced evenly across both side elevations. Projecting from the rear of the building is the apse with a central Gothic arch window and one-story side gable wings to each side. This is the third church building at this site. The first was built in 1857 and was known as the Memminger Church. It was later moved cross present-day STH 108 and became the Burr Oak School. That building appears to have been demolished in 2003. The second church building was lost to a fire after being struck by lighting. A parsonage, constructed in 1903, and a teacherage no longer associated with the church are located diagonally opposite this property at the northwest corner of the STH 108/CTH A intersection. According to plans included in a booklet commemorating the church’s 150th anniversary, the current church building was designed by Charles G. Maybury and Son from Winona, Minnesota. National Register-listed Maybury designs include the Frederick Laue House in city of Alma, Buffalo County (AHI #2545); the Gale College Main Hall in the city of Galesville, Trempealeau County (AHI #51668); and the Independence City Hall in the city of Independence, Trempealeau County (AHI #64904). See also: Parsonage #243017, School #130470, and Teacherage #129338 Cemetery established circa 1866. German surnames, mature oak tree, approx. 1/2 acre, originally part of Burr Oak Methodist Episcopal Church, broke away in 1872. |
|---|---|
| Bibliographic References: | MELROSE CHRONICLE 9/13/1995. Christ Evangelical Lutheran Church, 1855-2005: A History of the Christ Evangelical Lutheran Church of Burr Oak, La Crosse County, Wisconsin (Christ Evangelical Lutheran Church, 2005), |
| Wisconsin Architecture and History Inventory, State Historic Preservation Office, Wisconsin Historical Society, Madison, Wisconsin |

