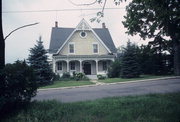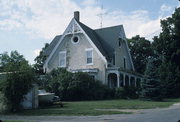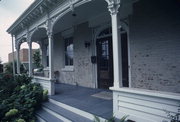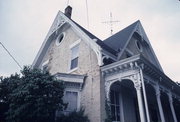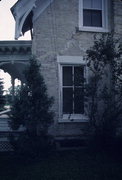Property Record
605 COTHREN ST
Architecture and History Inventory
| Historic Name: | GEORGE W. COBB HOUSE |
|---|---|
| Other Name: | |
| Contributing: | Yes |
| Reference Number: | 56484 |
| Location (Address): | 605 COTHREN ST |
|---|---|
| County: | Iowa |
| City: | Mineral Point |
| Township/Village: | |
| Unincorporated Community: | |
| Town: | |
| Range: | |
| Direction: | |
| Section: | |
| Quarter Section: | |
| Quarter/Quarter Section: |
| Year Built: | 1855 |
|---|---|
| Additions: | |
| Survey Date: | 19821993 |
| Historic Use: | house |
| Architectural Style: | Early Gothic Revival |
| Structural System: | |
| Wall Material: | Brick |
| Architect: | |
| Other Buildings On Site: | |
| Demolished?: | No |
| Demolished Date: |
| National/State Register Listing Name: | Mineral Point Historic District |
|---|---|
| National Register Listing Date: | 7/30/1971 |
| State Register Listing Date: | 1/1/1989 |
| National Register Multiple Property Name: |
| Additional Information: | THIS TWO-STORY HOUSE FEATURES A RECTANGULAR SHAPED PLAN CONFIGURATION, A STONE FOUNDATION, A BRICK EXTERIOR, A WOOD TRIM AND AN ASPHALT SHINGLED, GABLE ROOF. THE DESIGN OF THE HOUSE IS PATTERNED IN THE GOTHIC REVIVAL STYLE, WHICH IS APPARENT IN SOME OF THE ARCHITECTURAL ELEMENTS, SUCH AS THE STEEPLY PITCHED MAIN ROOF. THIS ROOF IS INTERSECTED IN THE FRONT BY AN EQUALLY STEEP, CROSS GABLED ROOF. AN ELABORATE BARGEBOARD WITH A GABLE PENDANT APPEARS IN THE UPPER PORTION OF THIS CROSS GABLE. DIRECTLY BELOW THE CROSS GABLE IS A DETAILED FRONT PORCH. IT HAS A FLAT ROOF SUPPORTED BY SQUARED POSTS, WHICH REST UPON FILLED-IN RAILINGS. DECORATIVE BRACKETS AND EVENLY DISTRIBUTED PENDANTS FURTHER EMBELLISH THIS PORCH. SHELTERED BY THE PORCH IS A ROUND ARCHED, MAIN ENTRANCE, DISTINGUISHED BY DOUBLE DOORS AND A FANLIGHT. PROMINENT LINTELS AND SILLS ARE PRESENT ON THE WINDOWS OF THE FACADE. A BAY WINDOW APPEARS AT THE SOUTH FACE. THIS RESIDENCE, BUILT IN 1855 (SEE BIB. REF. A), IS IN GOOD CONDITION. ALSO LOCATED ON THE PROPERTY IS A BRICK GARAGE; NO OTHER DESCRIPTION OF THIS PARTICULAR STRUCTURE EXISTS. INDIVIDUALS ASSOCIATED WITH THIS RESIDENCE AND THE DATES OF THEIR ASSOCIATION INCLUDE THE FOLLOWING: GEORGE W. COBB, FROM 1853 TO 1890. (SEE BIB. REF. A). The 1920 census shows the Fecht family living in this house. GRANVILLE KENDRICK OWNED THE PROPERTY IN 1851, BEFORE THIS HOUSE WAS REPORTEDLY BUILT. Cobb operated an agricultural commission business and a store. From 1855-1881, he was the manager of the Mineral Point Railroad. [I] |
|---|---|
| Bibliographic References: | “Architecture/History Survey: Reconstruct USH 151: Dodgeville To Belmont.” WHS project number 92-0510IA/LT. October 1993. Prepared by Great Lakes Archaeological Research Center (GLARC). A. TAX ROLLS FOR THE CITY OF MINERAL POINT. ON FILE AT THE AREA RESEARCH CENTER OF THE LIBRARY OF THE UNIVERSITY OF WISCONSIN-PLATTEVILLE, PLATTEVILLE, WI. B. "MINERAL POINT GUIDE." MINERAL POINT: MINERAL POINT HISTORICAL SOCIETY, N.D. C. FRANK HUMBERSTONE, JR. AND ANNE D. JENKIN, "THE HOMES OF MINERAL POINT." MINERAL POINT: FOUNTAIN PRESS, 1976. D. C. W. BUTTERFIELD, "THE HISTORY OF IOWA COUTNY, WISCONSIN." CHICAGO: WESTERN HISTORICAL COMPANY, 1881. BIOGRAPHICAL SKETCHES. E. GEORGE FIEDLER, "MINERAL POINT, A HISTORY." MADISON: STATE HISTORICAL SOCIETY OF WISCONSIN, 1973. F. FIELD OBSERVATION BASED ON ARCHITECTURAL STYLE, BUILDING MATERIALS AND LOCAL HISTORY. G. SANBORN-PERRIS FIRE INSURANCE MAPS FOR THE CITY OF MINERAL POINT. ON FILE IN THE ARCHIVES OF THE STATE HISTORICAL SOCIETY OF WISCONSIN, MADISON WISCONSIN. H. Historic Mineral Point Architectural Walking Tour brochure, 2000. I. Mineral Point Chamber/Main Street & The Mineral Point Historical Society, Historic Mineral Point Architectural Walking Tours, not dated. |
| Wisconsin Architecture and History Inventory, State Historic Preservation Office, Wisconsin Historical Society, Madison, Wisconsin |

