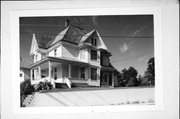Property Record
216 N CHESTNUT ST
Architecture and History Inventory
| Historic Name: | FITZSIMMONS, RICHARD HOUSE |
|---|---|
| Other Name: | |
| Contributing: | Yes |
| Reference Number: | 56034 |
| Location (Address): | 216 N CHESTNUT ST |
|---|---|
| County: | Iowa |
| City: | Mineral Point |
| Township/Village: | |
| Unincorporated Community: | |
| Town: | |
| Range: | |
| Direction: | |
| Section: | |
| Quarter Section: | |
| Quarter/Quarter Section: |
| Year Built: | 1904 |
|---|---|
| Additions: | |
| Survey Date: | 19821993 |
| Historic Use: | house |
| Architectural Style: | Queen Anne |
| Structural System: | |
| Wall Material: | Aluminum/Vinyl Siding |
| Architect: | |
| Other Buildings On Site: | |
| Demolished?: | No |
| Demolished Date: |
| National/State Register Listing Name: | Mineral Point Historic District |
|---|---|
| National Register Listing Date: | 7/30/1971 |
| State Register Listing Date: | 1/1/1989 |
| National Register Multiple Property Name: |
| Additional Information: | THIS TWO AND A HALF-STORY, QUEEN ANNE STYLED HOUSE FEATURES AN IRREGULAR SHAPED PLAN CONFIGURATION, A STONE FOUNDATION, AN ASBESTOS SHINGLED EXTERIOR, A WOOD TRIM, AND AN ASPHALT SHINGLED HIP AND GABLE ROOF. LARGE, THREE STORY BAYS ARE MARKED BY CHAMFERED CORNERS AND GABLE ROOFS. DECORATIVE SHINGLES APPEAR ON THE PENT ROOFED CORNICE RETURNS. A TWO-SIDED PORCH IS SUPPORTED BY SQUARED POSTS ON FILLED-IN RAILINGS. ALSO APPEARING IN THE ARCHITECTURAL DESIGN OF THIS DWELLING ARE LEADED GLASS, WINDOW AND DOOR MOLDINGS. BUILT BETWEEN 1900 AND 1908 (SEE BIB. REF. A), THE RESIDENCE IS PRESENTLY IN GOOD CONDITION. THE FOLLOWING INFORMATION WAS OBTAINED FROM SANBORN MAPS. FROM THE YEARS 1889 TO 1900, THE MAP REVEALS A VACANT LOT. IN 1908 A TWO-STORY FRAME DWELLING IS SHOWN, WITH A BAY WINDOW FEATURED ON BOTH THE FACADE (EAST) AND THE NORTH SIDE. A ONE-STORY ADDITION APPEARED AT THE REAR. NO PORCH IS SHOWN TO EXIST. IN 1915, A TWO STORY FRAME DWELLING IS SHOWN, WITH EVERYTHING FROM 1908 INTACT, EXCEPT NOW APPEARING IS A PORCH IN THE ELL AND A REAR PORCH TO THE NORTH SIDE. IN 1929, A TWO STORY FRAME DWELLING IS AGAIN SHOWN, THIS TIME WITH A BAY ON BOTH THE EAST AND NORTH SIDES AND A PORCH EXTENDING TO THE NORTH SIDE FROM THE FRONT. RICHARD FITZSIMMONS WAS THE INDIVIDUAL ASSOCIATED WITH THIS RESIDENCE IN THE YEAR 1915. (SEE BIB. REF. A). |
|---|---|
| Bibliographic References: | “Architecture/History Survey: Reconstruct USH 151: Dodgeville To Belmont.” WHS project number 92-0510IA/LT. October 1993. Prepared by Great Lakes Archaeological Research Center (GLARC). A. MINERAL POINT TAX RECORDS, 1840-1910; SANBORN MAP, CITY OF MINERAL POINT, WI (NEW YORK: SANBORN MAP CO., 1884-1929). |
| Wisconsin Architecture and History Inventory, State Historic Preservation Office, Wisconsin Historical Society, Madison, Wisconsin |

