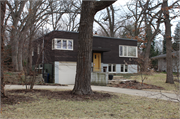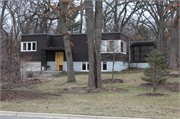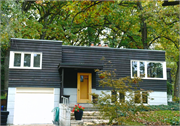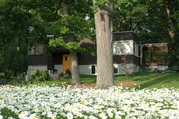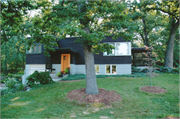| Additional Information: | A 'site file' exists for this property. It contains additional information such as correspondence, newspaper clippings, or historical information. It is a public record and may be viewed in person at the Wisconsin Historical Society, State Historic Preservation Office. Beatty and Strang designed the Marcia Heath House for a site in Madison's Nakoma subdivision, but when a permanent injunction prevented Heath from constructing the radical design there, she built it in Frost Woods in 1936. The house has an unorthodox floor plan: a split-level entrance separates the partially earth-sheltered, poured-concrete lower level (living space for Heath's mother) from the wood-framed second story, where the primary living spaces were located. Both the cypress siding of the upper story and the strong horizontal emphasis of the overall design blend the building into its sloping, wooded surroundings. The interior walls are made of V-groove-jointed plywood sheets, a construction method that Beatty had pioneered in an experimental house he built for the Forest Products Laboratory in 1934-1935. The Heath House design appeared in Architectural Record and Patrick Abercrombie's The Book of the Modern House.
2018 - The Marcia Heath House was designed by prominent local architecture firm Beatty and Strang in 1936. It has a cuboid massing, concrete and cypress clapboard cladding, central brick chimney, and a flat roof with a low parapet. Windows on the main floor are wood-frame casements in rows or pairs, and lower-level windows are awning style with paired double-hung casements. The house is built into the slope of the site and features an unusual floorplan. Its poured-concrete, partially below-grade lower level is separated from the wood-frame second floor by a split-level entrance. The house embodies the distinctive characteristics of the International style, including the cuboid massing, flat roof, wraparound corner windows, and minimal ornamentation. However, it is unique in comparison to other Beatty and Strang designs in its use of cypress clapboard as the primary exterior siding material. Shortly after its completion, the Marcia Heath House was featured in several contemporary architectural publications, including the Architectural Record (May 1937), Nelson Burbank’s House Construction Details, and Patrick Abercrombie’s The Book of the Modern House: A Panoramic Survey of Contemporary Domestic Design (1939).
2022 - Resurveyed for district DOE |
|---|
| Bibliographic References: | FRS Yorke, Book of the Modern House.
Architectural Record.
Buildings of Wisconsin manuscript.
“Four Houses, Frost Woods, Madison, Wisconsin,” Architectural Record, May 1937, Building Types Section, p. 28, Architectural Record Archives, www.architecturalrecord.com, https://www.architecturalrecord.com/ext/resources/archives/backissues/1937-05.pdf?-1030996800. |
|---|

