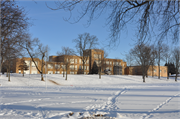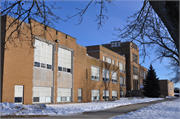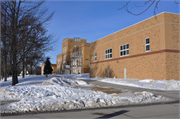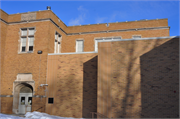| Additional Information: | A 'site file' exists for this property. It contains additional information such as correspondence, newspaper clippings, or historical information. It is a public record and may be viewed in person at the Wisconsin Historical Society, State Historic Preservation Office.
2017- "This Collegiate Gothic school was built in 1931. Designed by the Milwaukee architectural firm Van Ryn and DeGelleke with a flat roof and orange brick facing, the main portion of the school is two stories atop a high foundation faced with limestone. A three story square tower in the center of the main block contains the original entrance, and features a loggia with three round-arched openings underneath two bays of six multi-paned windows. The parapet at the top of the tower features six stone panels, carved to resemble medieval strap work. The panels are flanked on either side by stone gargoyles, which project off of the south, east, and west sides of the tower. Details throughout the rest of the building include stone quoins at the corners as well as tabbed stone windows surrounds. Windows are aluminum, with translucent, multi-paned panels and transoms above and single-paned hoppers below. Like Lincoln High School, the property features a sunken bowl in the foreground of the school, and a park-like setting with mature trees. Additions to the building in 1957 and 1992 included a new auditorium and cafeteria to the west and a new gymnasium to the east, respectively."
-"City of Manitowoc Boundaries", WisDOT#1500-37-00, 1500-47-00, 4560-12-00, Prepared by Kelly Noack, (2017).
2013- "Woodrow Wilson Junior High School sits roughly in the middle of a large block, approximately threequarters of a mile north of the center of Manitowoc and three-quarters of a mile west of the Lake Michigan shore. It is prominently located on Waldo Boulevard with its main elevation facing south across a lawn toward the boulevard. This lawn area stretches east to west approximately 620 feet, the whole width of the block on which the school sits. South to north it goes approximately 300 feet from the sidewalk along Waldo Boulevard to a side walk along the south face of the school. Just inside the sidewalks on all four sides grade slopes down gradually, but noticeably, to a large, flat lawn approximately fifteen feet below the sidewalk level. The lawn is surrounded by mature trees. These trees are planted on the slopes of the lawn on all four sides. as well as in the parkways adjacent to Waldo Boulevard and North Ninth Street. Used for athletic events and other school assemblies, with its sloped sides providing seating, the lawn and surrounding trees are primary features of the site, giving much character to both the school and adjacent Waldo Boulevard. To the west of the building is a drive that leads to a drop-off area in front of the public entry to the school auditorium. Lawn fills the area between the drive and the sidewalk. To the north of the building are parking lots, four tennis courts and additional lawn area.
The original building, built in 1931, is of Collegiate Gothic style. It is faced with an orange brick and has stone detailing typical of the style, such as hood molding at prominent windows and unequal quoins at the corners and window surround. As can be seen on the south elevation, subsequent additions have respected this use of materials. The main portion of the original section of the building is two stories tall on a high basement. In the center of the original section is a three story tower which contains the original main entrance at the first floor level. The entry is reached by a broad flight of stairs and is located under a loggia which has three round arched openings in the south face of the tower. On each of the two stories of the tower above the entry loggia there are identical sets of windows. The sets are made up of six similarly sized windows, each with a horizontal stone transom bar dividing the upper third of the opening from the lower two-thirds. Two sizes of vertical stone mullions separate the six windows with a rhythm of small-large-small-large-small, creating an effect of three sets of paired windows. As will be discuss further, all original windows have been replaced with aluminum windows with vision glass below and translucent panels above. At the top of the tower is a distinctive parapet. At either corner, the parapet is created by the continuation of the brick wall above the height of the roof. In the center, directly above the windows below are six stone panels which rise above the height of the adjacent brick parapet. These panels are reminiscent of late-medieval or early renaissance strap work, and reinforce the Collegiate Gothic style of the building. On the south elevation of the 1931 block, window placements are generally symmetrical on either side of the tower. On each floor, on either side of the tower are two sets of three window openings. Each set of openings is made up of an opening in the center containing three windows separated by narrow vertical stone mullions. This opening is flanked on either side by single window openings, separated from the middle opening by plains of brick. All the window openings have surrounds of stone, with irregularly sized stone quoins on the vertical sections of the surrounds, recalling typical late-medieval details. The large center opening of each set of windows is capped by a hood molding. Each of the sets of three window openings denotes a classroom within the building. The symmetry of the main block is intentionally thrown off by prominent bay which projects from the right side of the tower at the basement and first floor. Contrasting with the brick of the main block, the bay is faced entirely by stone. This bay originally indicated the location of a kindergarten room on the first floor. To the right of the main block, set back over twenty feet from its original face, is a separate entrance near grade level, half way between the basement and first floor level. This entrance has a decorative stone surround with a low relief of an owl above the door. This door gives direct access, through a vestibule, to the original gymnasium. Set back to the right of the gym entry block is a wing of the original building that held the gym on the basement and first floor and the library and study hall on the second floor. The south elevation of the basement and first floor of this wing is now covered by a wing added in 1992, but the second floor elevation is visible above the roof of the newer wing.
To the left of the original block is a wing added in 1957 containing class rooms and an auditorium and a cafeteria. The wing is one story tall on a high basement. The exterior of the newer wing is detailed in a manner which is very similar to the original block. It is faced with orange brick, all windows have stone surrounds similar to those in the main block and, at the top of the projecting western block of the wing, the parapet is crenellated in a manner similar to the main block. The 1957 wing also has subtle differences from the earlier block. The brick is of a slightly different size with a narrower range of variation in color. The individual windows in the sets of windows that denote classrooms do not have vertical stone mullions between them. Also the horizontal stone string courses found on the main block at the first floor and roof level do not occur in the 1957 wing. Of particular interest is the vertical joining of two sets of basement and first floor windows in a block that projects from the western portion of the wing's south elevation. Each set of vertically paired windows is joined together by one traditional stone surround which includes hood moldings above the upper set of windows and unequal quoins on the vertical sections of the surround which joins the upper and lower windows. In addition, each set of upper and lower windows is joined by a spandrel between them made of flat, regular stone panels. The vertical pairing of the windows and crisply detailed spandrels give the wing an understated modernist touch, particularly when compared to the traditional Collegiate Gothic of the original block.
To the right of the 1931 block is a wing which was added to the building in 1992, containing a new gymnasium. Though more obviously of a different period from the original block than the 1957 wing, the 1992 wing also is clearly intended to be in harmony with the 1931 building. The south elevation of the 1992 wing is roughly at the same level as the basement and first floor of the main block, though because the grade slopes down in this area the newer block is two full stories tall. The wing is built of a mix of orange and brown brick very similar to, but not identical to, the original brick. The wing is divided horizontally at the top of the first floor level by four courses of brown brick and at the top of the second floor by a course of split-face concrete masonry units {CMU). The entire wing is topped by a metal coping painted to resemble the color of the stone on the rest of the building. The upper level the elevation is divided into four bays by panels of stack bond brick of solid orange color. There are relatively few opening in this wing compared with the 1931 and 1957 sections of the south elevation. In the central section of the 1992 wing's first floor are two separate single-leaf hollow metal doors. On the second floor the windows are symmetrically arranged. The first bay has a single width window, the second and third bays have triple width windows and the fourth bay has a single width window. All openings in this wing are punched into the wall, without any sort of surround.
The school's west elevation is the west elevation of the 1957 wing. This elevation is made up of several blocks of different heights which are set back one from another to create an asymmetrical composition. On the left side of the elevation is the public entry to the Auditorium. This entry consists of two pairs of double doors set in a block faced with stone. Reached by a broad flight of steps, each set of doors is recessed in the stone block, with the top of the recess consisting of a low arch. The stone facing of the entry block contrasts with the orange brick of the rest of the elevation and gives it added prominence. Immediately behind the entry block is a lower wider block faced with brick. In this block to the right of the entry is another set of double-leaf doors at grade. Set further back, to the right, is the end of the classroom portion of the 1957 wing. One story on a high basement, like the wing's south elevation, this portion of the elevation has a large set of windows in the center of the basement and first floor. The set of windows on the first floor has stone surround, the set in the basement does not. Above the auditorium entry and recessed behind both it and the classroom portion of the elevation is the top of the exterior wall of the seating area of the auditorium.
The north elevation of the school is a relatively complex one, showing the multiple layers of additions to the building since it was first constructed. From the right is the side elevation of the 1957 auditorium. This blank wall is relieved by five brick pilasters which project slightly from the face of the wall. To the left of this section, the auditorium stage house rises slight slightly above the top of the rest of the auditorium. To the left of the auditorium is the original boiler room and smoke stack of the 1931 building. The boiler room is free standing, except for a corridor connecting it to the main block of the original building. It sits within a three sided courtyard created by the back of the auditorium stage house on the west and two wings of the original building on the south and east. The stage house wall has no openings. The walls of the original building have large, paired windows on both elevations. Topped with a terra cotta tile copping, these elevations are unornamented. The windows have stone sills, but no surrounds. To the north of the east wing of the original building is a classroom wing added in 1992. Though its overall height is not as great as the original building, it is also two stories tall above a high basement. The wing has a stone string course at the level of the first floor and a metal coping at its parapet. The wing's east and west elevations have regularly placed windows denoting classrooms on the interior. At the north end of the wing is a stair tower. The main business entrance for the school is now on the ground floor of the east elevation of this wing. A one story porch shelters the door at this location. The porch roof is held up by columns covered with split-face CMU. To the east of the 1992 classroom wing is the north elevation of the 1992 gymnasium wing. The main block of this wing is fronted by a smaller block containing the public entry to the gym. Like the new business entry close to it, this entry is sheltered by a porch supported by similar CMU columns. The size of this porch is larger than that at the business entrance, to handle large crowds entering for school events. The detailing of the brick of the north and east elevations of the gym block is similar to that described on the south. There are four courses of brown brick at approximately the first floor level and vertical columns of stack-bond brick dividing the overall fields of brick into individual bays. There are four sets for double leaf doors on the east elevations, but no windows on either the north or east elevation.
The interior of the building shows the effects of various building campaigns. Corridors in the original section of the building typically have terrazzo floors with integral cove bases, brick walls to the height of the recessed lockers, with plaster above. The ceilings in the original portion are typically modern drop ceilings with lay-in acoustical ceiling panels. The corridors of the 1957 wing have terrazzo floors with integral cove bases, full height brick walls and acoustical ceiling tile ceilings. Corridors in the 1992 portions have vinyl composition tile floors with vinyl base, painted CMU walls and acoustical ceiling tile ceilings. The classrooms of the 1931 portion typically have carpeted floors, plaster walls and drop acoustical ceiling panel ceilings which obscure the upper portions of the original window openings. The 1957 auditorium largely retains its original simple interior, with a concrete floor, painted CMU walls and plaster ceiling. Of particular note on the interior of the school is the original tile wainscoting of the 1931 entry vestibule. This mottled tile is of varying shades of taupe and tan. Two courses below the top of the wainscoting runs a continuous band of decorative tile. The design of this tile is of paired chevrons, Black lines run across the top and bottom of the tiles and the chevrons sit on a waving rust colored background. The design may represent stylized teepees in front of a sunset. Of additional interest in this room are what appear to be the original bronze stair rails on either side of the space."
-"Woodrow Wilson Junior High School", WisDOT#1500-37-00, Prepared by GLARC, Inc. (John Waters), (2013). |
|---|





