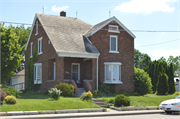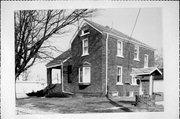Property Record
208 S MAIN ST
Architecture and History Inventory
| Historic Name: | |
|---|---|
| Other Name: | |
| Contributing: | |
| Reference Number: | 55786 |
| Location (Address): | 208 S MAIN ST |
|---|---|
| County: | Grant |
| City: | Dickeyville |
| Township/Village: | |
| Unincorporated Community: | |
| Town: | |
| Range: | |
| Direction: | |
| Section: | |
| Quarter Section: | |
| Quarter/Quarter Section: |
| Year Built: | 1890 |
|---|---|
| Additions: | C. 1925 |
| Survey Date: | 19952016 |
| Historic Use: | house |
| Architectural Style: | English Revival Styles |
| Structural System: | Balloon Frame |
| Wall Material: | Brick |
| Architect: | |
| Other Buildings On Site: | |
| Demolished?: | No |
| Demolished Date: |
| National/State Register Listing Name: | Not listed |
|---|---|
| National Register Listing Date: | |
| State Register Listing Date: |
| Additional Information: | 2016- "This Tudor Revival House was constructed circa 1890. It is asymmetrical in plan with a rough-cut concrete block foundation, brick veneered walls, and an asphalt roof. The front elevation faces west, and features a front facing gable with a side gabled wing extending north. The side gable has an extended eave that shelters the entryway porch. The porch is enclosed by a brick half-wall and supported by square brick piers. Of particular interest is the curved balustrade of the porch steps. Courses of soldier bricks constitute the main decoration on this house, with courses wrapping around the building above the foundation, at the lintel levels of the first and second stories, and in the peaks of the gables. Two oriel bays containing single-paned casement windows are present on the first stories of the west and north facade. Remaining windows throughout are 1-over-1 double hung replacements." -"USH, Pitzen Ln to Hickory Ln", WisDOT#1650-07-02, Prepared by UWM-CRM, (2016). 1995- "Brown and red brick, Tudor revival house, hipped roof plus gables, front bay window, rusticated concrete block foundation and brick piers on porch. Unusual form suggests that this was an older frame house that was veneered during the Tudor Revival phase, ca. 1920s or 1930s. The previous residents of this house are unknown. Dickeyville has very little housing with stylistic characteristics. Most are vernacular with many alterations. Although this house demonstrates an interesting use of vernacular Tudor revival forms on what is probably an earlier house, it is not distinctive or unusual enough to warrant National Register listing." -"USH 151, Dickeyville to Belmont", WisDOT# 1209-02-00, Prepared by Katherine Hundt Rankin (Preservation Consultant) for Rust Environment & Infrastructure Inc, 1995. |
|---|---|
| Bibliographic References: |
| Wisconsin Architecture and History Inventory, State Historic Preservation Office, Wisconsin Historical Society, Madison, Wisconsin |


