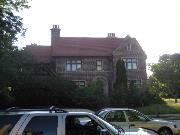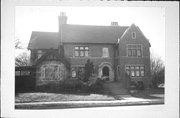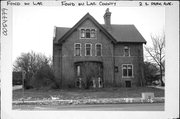Property Record
2 S PARK AVE
Architecture and History Inventory
| Historic Name: | William H. Rueping House |
|---|---|
| Other Name: | |
| Contributing: | Yes |
| Reference Number: | 54779 |
| Location (Address): | 2 S PARK AVE |
|---|---|
| County: | Fond du Lac |
| City: | Fond du Lac |
| Township/Village: | |
| Unincorporated Community: | |
| Town: | |
| Range: | |
| Direction: | |
| Section: | |
| Quarter Section: | |
| Quarter/Quarter Section: |
| Year Built: | 1914 |
|---|---|
| Additions: | |
| Survey Date: | 1991 |
| Historic Use: | house |
| Architectural Style: | English Revival Styles |
| Structural System: | |
| Wall Material: | Brick |
| Architect: | Herman W. Buemming |
| Other Buildings On Site: | |
| Demolished?: | No |
| Demolished Date: |
| National/State Register Listing Name: | East Division Street - Sheboygan Street Historic District |
|---|---|
| National Register Listing Date: | 4/17/2010 |
| State Register Listing Date: | 2/19/2010 |
| National Register Multiple Property Name: |
| Additional Information: | The large and rambling Tudor revival house has two and one-half stories, a steeply-pitched gable roof covered with slate, and two large, brick corbelled chimneys projecting from the roofline. Windows are grouped casements with transoms. They are decorated with tabbed surrounds. A projecting front gable ell features plain bargeboard and half-timbering, and an arched window with casements and transoms decorated with a wide tabbed stone surround. A decorated one-story bay sits off of a side wall. The main entrance is decorated by a massive stone frontispiece with a tabbed surround and round arch and brackets. This house is architecturally significant as a fine example of the Tudor Revival style. Its red brick exterior, grouped windows, stone trim, and half-timber effects, along with its rambling form are typical details of the style. This house is well-proportioned and has the look of a mansion much bigger than it is. It is a well-preserved and well-executed example of the style. This was the home of William H. Rueping between 1915 and 1930. Rueping was an executive of the Rueping Leather Works, one of Fond du Lac's largest historic industries. This house may have some historical significance as the home of William H. Rueping. Since all of the industrial buildings associated with the Rueping Leather Works are not extant, the houses of the firm's historic owners and operators take on added significance. Further research into William H. Rueping may uncover information that makes him significant in the future. |
|---|---|
| Bibliographic References: | (A) Fond du Lac City Directories. (B) Sanborn-Perris Maps - Fond du Lac. (C) Fond du Lac Tax Rolls - Fond du Lac. Drawings by Herman W. Buemming and on file at the Wisconsin Architectural Archive indicate that the house was designed by Buemming. "Work started this morning by contractor Stephen Andrew on the handsome new residence for W.H. Rueping at the corner of Park & E. Division streets," Fond du Lac Daily Commonwealth, 29 August 1913. |
| Wisconsin Architecture and History Inventory, State Historic Preservation Office, Wisconsin Historical Society, Madison, Wisconsin |



