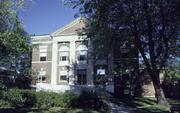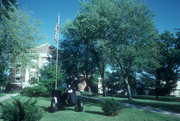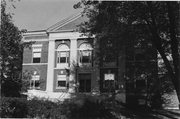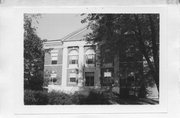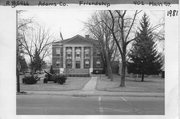Property Record
402 MAIN ST
Architecture and History Inventory
| Historic Name: | ADAMS COUNTY COURTHOUSE |
|---|---|
| Other Name: | ADAMS COUNTY COURTHOUSE |
| Contributing: | |
| Reference Number: | 5466 |
| Location (Address): | 402 MAIN ST |
|---|---|
| County: | Adams |
| City: | Friendship |
| Township/Village: | |
| Unincorporated Community: | |
| Town: | |
| Range: | |
| Direction: | |
| Section: | |
| Quarter Section: | |
| Quarter/Quarter Section: |
| Year Built: | 1913 |
|---|---|
| Additions: | 1975 |
| Survey Date: | 1981 |
| Historic Use: | courthouse |
| Architectural Style: | Neoclassical/Beaux Arts |
| Structural System: | |
| Wall Material: | Brick |
| Architect: | ARTHUR PEABODY |
| Other Buildings On Site: | |
| Demolished?: | No |
| Demolished Date: |
| National/State Register Listing Name: | Adams County Courthouse |
|---|---|
| National Register Listing Date: | 3/9/1982 |
| State Register Listing Date: | 1/1/1989 |
| National Register Multiple Property Name: | County Courthouses of Wisconsin Thematic Group |
| Additional Information: | A 'site file' exists for this property. It contains additional information such as correspondence, newspaper clippings, or historical information. It is a public record and may be viewed in person at the Wisconsin Historical Society, Division of Historic Preservation-Public History. The NR in the photo code is short for NR roll. Dominated by a central pavilion with an engaged portico, the Adams County Courthouse is a Neoclassical brick building, nearly cubic in proportion, which rises from a raised basement and culminates in a low-pitched hip roof. Although modest in plan and detail, the building is transformed into a more imposing edifice by the application of simplified Neoclassical detail. Divided horizontally by stone courses and crowned with a projecting cornice, the front facade is symmetrically composed, five window bays wide, with each window surmounted by either a stone lintel or a keystone. Although the flat and linear quality of the facade contributes an inert quality to the building, the suggestion of monumentality is present in the engaged portico which frames a limestone pediment and entablature upon which is inscribed "Adams County." Four colossal Doric pilasters support the entablature, rising from a flight of stairs which leads to the entrance. Between the pilasters, second story windows (illuminating the courtroom) are framed with round arched fanlights and rectangular sidelights and rest on stone panels, suggesting a modified Palladian motif. The double door front entry is surmounted with a transom and set within a stone frame. Although the rear and side facades are essentially unornamented, the cornice and stone courses continue around the building. A variegated brick exterior of light red hue contrasts with the stone trim while creating a smooth surface (favored in Neoclassical architecture). Although the interiors have been generally altered, and a one-story addition constructed to the south of the building, the front facade is unencumbered by the changes. Situated in the center of the small commercial district and set back in a large courthouse lawn, the Adams County Courthouse is an outstanding visual landmark in the village of Friendship. Architectural Significance: Conveying both a sense of restraint and the suggestion of monumentality, the Adams County Courthouse is an architecturally significant example of the Neoclassical style in Adams County. Despite its modest size and detail, the structure is the dominant visual landmark in the village of Friendship; the shallow limestone portico and broad courthouse lawn create a sense of civic grandeur and testify to the ease with which classical detail could transform the simplest cubes into imposing public buildings. Built in 1913-14, the courthouse was designed by Arthur Peabody (1858-1942), Supervising Architect for the University of Wisconsin (and later Wisconsin's first State Architect), and executed by chief construction engineer George Kieke. Historical Significance: Although the Adams County Board adopted architectural plans for a new Courthouse at its annual sessions of 1911 and 1912 (see Bib. Ref. A), it was not until spring, 1913 that county voters approved the bond issue which would raise the $30,000 needed to meet construction costs. (See Bib. Ref. B). Not surprisingly, the outcome was lopsided: Friendship voters approved overwhelmingly (127 in favor of the courthouse bonds; 4 opposed) while the arch-rival, village of Adams, voted the opposite (18 in favor; 158 opposed). (See Bib. Ref. B). Nevertheless, the courthouse was approved, built on the site of the previous structure, and completed in 1914. |
|---|---|
| Bibliographic References: | A. Adams County Press, March 22, 1913, (Vol. 52, No. 37), p. 1. B. Adams County Press, April 5, 1913, (Vol. 52, No. 37), p. 1. C. Cornerstone D. 1913-14 date of construction (Addition, 1975): Adams County Press, January 10, 1914, (Vol. 53, No. 25), p. 1. E. Blueprints, Adams County Courthouse. |
| Wisconsin Architecture and History Inventory, State Historic Preservation Office, Wisconsin Historical Society, Madison, Wisconsin |

