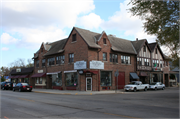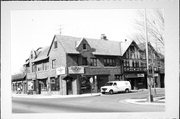Property Record
531 - 541 S MAIN ST
Architecture and History Inventory
| Historic Name: | S & A Investment Company Building/Thiel Drug Store |
|---|---|
| Other Name: | |
| Contributing: | |
| Reference Number: | 54493 |
| Location (Address): | 531 - 541 S MAIN ST |
|---|---|
| County: | Fond du Lac |
| City: | Fond du Lac |
| Township/Village: | |
| Unincorporated Community: | |
| Town: | |
| Range: | |
| Direction: | |
| Section: | |
| Quarter Section: | |
| Quarter/Quarter Section: |
| Year Built: | 1928 |
|---|---|
| Additions: | 1930 |
| Survey Date: | 2010 |
| Historic Use: | large retail building |
| Architectural Style: | English Revival Styles |
| Structural System: | Unknown |
| Wall Material: | Brick |
| Architect: | |
| Other Buildings On Site: | |
| Demolished?: | No |
| Demolished Date: |
| National/State Register Listing Name: | Not listed |
|---|---|
| National Register Listing Date: | |
| State Register Listing Date: |
| Additional Information: | 1988: This two-story Tudor Revival commercial/apartment building is constructed of red brick. On the second floor of the south wall there is a covering of stucco and boards to suggest half timbering. The steeply pitched intersecting gable roof is covered with slate tile and there are numerous projecting gables lighting the attic story. Windows are largely single light double hung sashes on the upper floor. The first floor storefronts are simple and feature large show windows that are flush with the wall. Entrances are simple wood and glass doors. The Tudor Revival style features brick construction, steeply pitched roofs, grouped casement windows with label moldings, and in many cases, faux half timbering. This building features the brick construction, steeply pitched roofline and faux half timbering typical of versions of the style. The building is well executed, and most of the original details are extant. It is a fine example of a popular style of the first half of the twentieth century. This building housed many businesses over time. One of the most important was the Thiel Drug Store. 2010-2011 Intensive Survey Info: Faced with brick, this 1927-28 commercial block (with apartments above) is largely two stories in height and features Tudor Revival styling. A one-story addition, completed in 1930, extends to the north. Regarding the former, the first floor includes a number of plate-glass storefronts that alternate with rectangular entrances. The immediate corner of the structure features a canted entry with a single door and overhead (albeit infilled) transom. The building's second floor is comprised largely of banks of double-hung sash windows with stone sills and a multiple-light upper sash; however, the eastern two bays of the 14th Street elevation are further embellished with stucco and false half-timber trim. Parapeted wall dormers extend into the slate shingle-sheathed roofline with exposed rafter tails and each dormer carries a single, multiple-light window. The northernmost S. Main Street storefront of the 1927 block, as well as the second from the west (and along 14th Street) have been altered; the first with modern infill, while the other is boarded over. The 1930 addition to the north includes a series of modern storefont windows. The original, two-story block of this building was begun at the end of October 1927 and completed in 1928 (it is identified as of the 1928 city directory as "vacant"). The original permit cites the L.J. Schroeder Construction Company as the builder; however, no architect is noted. The approximated cost was identified as $50,000. Deeds indicate the structure was built by the S & A Investment Company, the actual ownership of which is unclear. In February of 1930, an additional permit was taken out for the construction of the one-story wing to the north. The first available city directory after its completion (that of 1930) lists the following as having businesses in the building: The Thiel Drug Co. & U.S. Postal Station No. 4 (541 S. Main Street); Universal Grocery Store (537 S. Main Street); while 539 is vacant; however, by 1930, the space has been filled by the L.F. Schroeder Construction Company, builder of the subject structure. In 1930, and located along its 14th Street storefront was butcher Albert Brunkhorst, while the building's address of 5 14th Street accounted for the building's eight apartments (one in the basement, with seven on the second floor), which were identified as the Hallcraft Apartments. Although the one-story wing to the north (533-535) was built in 1930, it does not appear to have had a tenant until 1934, when Archie Bros. monuments moved in. This commercial block is one of just two, substantial commercial blocks in the city that are not located within the downtown commercial proper. The subject commercial block is a very good example of the Tudor Revival style as expressed on a commercial building. Indeed, the subject structure is the only commercial example of the Tudor Revival style in the city; including within the two National Register-listed, downtown historic districts. Compared to a 1988 survey photograph, little of the building's exterior has been altered beyond the infill of some of the basement-level windows, as well as the replacement of the door at the corner of S. Main & 14th streets. The building stands as a very good example of a Tudor Revival-style commercial building in the city. |
|---|---|
| Bibliographic References: | A. City Directories for the City of Fond du Lac, on file at the Fond du Lac Public Library, Fond du Lac, Wisconsin. B. Sanborn Perris Maps for the City of Fond du Lac, on file in the Archives of the State Historical Society of Wisconsin, Madison, Wisconsin. C. Tax Rolls for the City of Fond du Lac, on file in the Area Research Center of the University of Wisconsin-Oshkosh Library, Oshkosh, Wisconsin. Building permits, 26 October 1927; addition, 11 February 1930. Please see 2010-2011 Intensive survey for additional citations for 2010-2011 material below. |
| Wisconsin Architecture and History Inventory, State Historic Preservation Office, Wisconsin Historical Society, Madison, Wisconsin |


