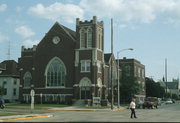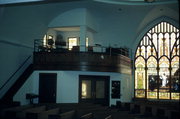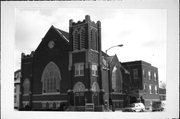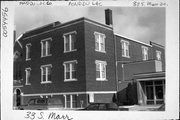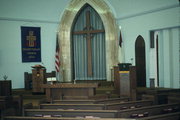Property Record
33 S MARR ST
Architecture and History Inventory
| Historic Name: | First Presbyterian Church |
|---|---|
| Other Name: | First Presbyterian Church |
| Contributing: | |
| Reference Number: | 54456 |
| Location (Address): | 33 S MARR ST |
|---|---|
| County: | Fond du Lac |
| City: | Fond du Lac |
| Township/Village: | |
| Unincorporated Community: | |
| Town: | |
| Range: | |
| Direction: | |
| Section: | |
| Quarter Section: | |
| Quarter/Quarter Section: |
| Year Built: | 1915 |
|---|---|
| Additions: | |
| Survey Date: | 1988 |
| Historic Use: | church |
| Architectural Style: | Early Gothic Revival |
| Structural System: | |
| Wall Material: | Brick |
| Architect: | Herman F. Heller |
| Other Buildings On Site: | |
| Demolished?: | Yes |
| Demolished Date: | 1996 |
| National/State Register Listing Name: | Not listed |
|---|---|
| National Register Listing Date: | |
| State Register Listing Date: |
| Additional Information: | DAMAGED BY FIRE 2/22/1996 and not rebuilt. This red brick Gothic Revival church has a complex gable roof with stone coping and square corner towers. Openings are gothic-arched, many filled with stained glass. The towers feature buttresses, battlements and an abundance of stone trim. At the rear of the church is a large addition of offices and classrooms. It has simple red brick walls punctuated with sash windows. An overhang of arched openings and battlements connects the two parts of the building. The gothic arches, towers with battlements and buttresses, and red brick construction are typical features of Gothic Revival churches from the early twentieth century. This church uses these details in a well proportioned, attractive building. The First Presbyterian Church congregation was organized in 1855 and occupied two church buildings (not extant) prior to erecting this building in 1915. It was dedicated in 1916 and remodeled in 1942. This church is historically significant as housing one of Fond du Lac's old congregations. |
|---|---|
| Bibliographic References: | (A) Fond du Lac City Directories. (B) Sanborn-Perris Maps - Fond du Lac. (C) Fond du Lac Tax Rolls. (D) Carol Cartwright, City of Fond du Lac Intensive Survey Report, Fond du Lac: City of Fond du Lac, 1992. The American Contractor, 4 December 1915, page 81, indicates that the church, which cost approximately $20,000, was designed by Fond du Lac architect, Herman F. Heller, who had his office at 19 Sheboygan Street. |
| Wisconsin Architecture and History Inventory, State Historic Preservation Office, Wisconsin Historical Society, Madison, Wisconsin |

