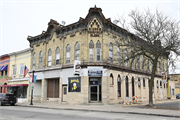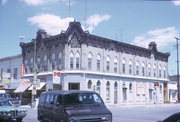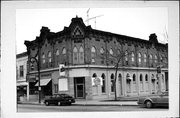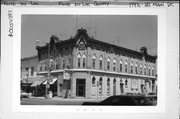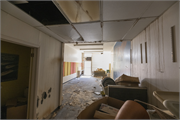Property Record
183 S MAIN ST
Architecture and History Inventory
| Historic Name: | Rueping Block |
|---|---|
| Other Name: | House of Int'l. Travel/Insurance Office |
| Contributing: | Yes |
| Reference Number: | 54389 |
| Location (Address): | 183 S MAIN ST |
|---|---|
| County: | Fond du Lac |
| City: | Fond du Lac |
| Township/Village: | |
| Unincorporated Community: | |
| Town: | |
| Range: | |
| Direction: | |
| Section: | |
| Quarter Section: | |
| Quarter/Quarter Section: |
| Year Built: | 1880 |
|---|---|
| Additions: | |
| Survey Date: | 1988 |
| Historic Use: | brewery/distillery/winery |
| Architectural Style: | Italianate |
| Structural System: | |
| Wall Material: | Unknown |
| Architect: | |
| Other Buildings On Site: | |
| Demolished?: | No |
| Demolished Date: |
| National/State Register Listing Name: | South Main Street Historic District |
|---|---|
| National Register Listing Date: | 3/11/1993 |
| State Register Listing Date: | 2/8/1993 |
| National Register Multiple Property Name: |
| Additional Information: | Photo code #2: 74FD-27/16. This two story late Italianate commercial block is constructed of cream bricks that have been painted on the first floor of the osuth wall. The building features an elaborate pressed metal cornice with parapets, brackets, and a paneled frieze. The second floor windows of the building are partially enclosed with wood paneling nad have single light, double hung sashes in the openings. These windows are decorated with segmentally pointed brick arches. Similar windows are on the south wall of the first story. They are also partially enclosed. The main entrance at the corner of the first floor is a modern aluminum and glass door with a transom. It is surrounded by board paneling and brick veneer. The storefront on the first floor west wall also has board paneling, stoe veneer, and modern show windows. This building is a fine example of an Italianate commercial building. Italianate commercial buildings are usually distinguished by their bracketed wood, stone, or metal cornices. Arched windwo hoods or label moldings of wood, stone or metal are also common details on the upper stories of Italianate buildings. This building is a fine and somewhat unusual example of the Italianate commercial style. Its elaborate metal cornice with the unusual gable roofed parpets brackets, and frieze adds individual distinction to the building. The unusual pointed arch openings are also of architectural interest, even though most have been partially enclosed. The storefronts are altered, but some of the frieze between the first and second floors is extant, adding to the building's integrity. There were numerous businesses in this block in the late nineteenth century and eraly twentieth century. They included saloons, grocery stores, millinery shops, an oil company, a clothing store, and an undertaker. This building has some historical itnerest as a general commercial building because of the historic commercial activity that took place in this building throughout its history. |
|---|---|
| Bibliographic References: | A. City Directories for the City of Fond du Lac, on file at the Fond du Lac Public Library, Fond du Lac, Wisconsin. |
| Wisconsin Architecture and History Inventory, State Historic Preservation Office, Wisconsin Historical Society, Madison, Wisconsin |

