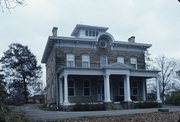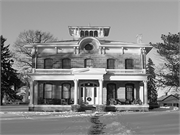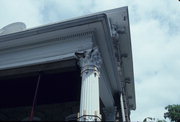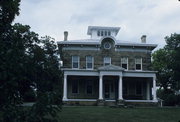Property Record
234 MADISON ST
Architecture and History Inventory
| Historic Name: | Sarah and Joseph Gundry House |
|---|---|
| Other Name: | Orchard Lawn |
| Contributing: | Yes |
| Reference Number: | 54324 |
| Location (Address): | 234 MADISON ST |
|---|---|
| County: | Iowa |
| City: | Mineral Point |
| Township/Village: | |
| Unincorporated Community: | |
| Town: | |
| Range: | |
| Direction: | |
| Section: | |
| Quarter Section: | |
| Quarter/Quarter Section: |
| Year Built: | 1867 |
|---|---|
| Additions: | 1912 1898 |
| Survey Date: | 19821993 |
| Historic Use: | house |
| Architectural Style: | Italianate |
| Structural System: | |
| Wall Material: | Sandstone |
| Architect: | S.V. Shipman |
| Other Buildings On Site: | |
| Demolished?: | No |
| Demolished Date: |
| National/State Register Listing Name: | Mineral Point Historic District |
|---|---|
| National Register Listing Date: | 7/30/1971 |
| State Register Listing Date: | 1/1/1989 |
| National Register Multiple Property Name: |
| Additional Information: | A 'site file' exists for this property. It contains additional information such as correspondence, newspaper clippings, or historical information. It is a public record and may be viewed in person at the Wisconsin Historical Society, Division of Historic Preservation. ACCORDING TO THE INTENSIVE SURVEY REPORT, THIS TWO-STORY, ITALIANATE HOUSE WAS BUILT IN 1868. (SEE BIB. REF. A, B). IT FEATURES A RECTANGULAR SHAPED PLAN CONFIGURATION, A STONE FOUNDATION, A LIMESTONE EXTERIOR, A WOOD AND STONE TRIM, AND AN ASPHALT AND TIN HIP ROOF. CROWNING THE ROOF TOP IS A LARGE CUPOLA, WITH BRACKETS SUPPORTING ITS WIDE, OVERHANING EAVES. THE DENTIL-TRIMMED CORNICE BENEATH THE MAIN ROOF IS DETAILED SIMILARLY TO THE CUPOLA IN THAT IT ALSO CONTAINS LARGE BRACKETS WHICH CONTINUE ALL AROUND THE BUILDING ALONG THE EAVE LINE. SEGMENTALLY ARCHED OPENINGS DISTINGUISH THE WINDOWS THROUGHOUT THE STURUCTURE. THE FRONT ENTRANCE, ALSO SEGMENTALLY ARCHED, HAS FANLIGHTS AND SIDELIGHTS WITHIN IT. PROJECTING FORWARD ON THE FACADE IS A NEARLY FULL LENGTH FRONT PORCH which was added in 1898; ITS FLAT ROOF AND MASSIVE, DENTIL-TRIMMED CORNICE IS SUPPORTED BY FLUTED CORINTHIAN COLUMNS. A PEDIMENT RESTS ON TOP OF AN EVEN FURTHER PROTRUDING CORNICE AND MARKS THE FRONT ENTRANCE TO THIS PORCH. AN ADDITION WAS BUILT AT THE REAR. ACCORDING TO THE INVENTORY CARD WHICH DESCRIBES THIS PROPERTY, A PORCH ADDITION WAS MADE IN 1912. THIS RESIDENCE IS IN GOOD CONDITION. INDIVIDUALS ASSOCIATED WITH THIS HOUSE AND THE DATES OF THEIR ASSOCIATION INCLUDE THE FOLLOWING: JOSEPH GUNDRY; FROM 1868 TO 1905; AND W. P. AND MARY GUNDRY, FROM 1910 TO 1937. (SEE BIB. REF. A, C). JOSEPH GUNDRY WAS A LOCAL MERCHANT. Moved to Mineral Point from Cornwall in 1845 and engaged in the mercantile business. Was also involved in land speculation, banking, and mining. Was a partner with John Gray in ownership of the Gundry and Gray Dry Goods Store which operated from the 1850s to the late 1930s. Local citizens formed the Mineral Point Historical Society to save the Gundry House from demolition in 1939. THIS BUILDING WAS USED AS A PLACE OF RESIDENCE FROM 1868 TO 1937. (SEE BIB. REF. A, C). A HOUSE MUSEUM IS NOW ITS SOLE PURPOSE, HAVING SERVED IN THIS CAPACITY FROM 1937 TO THE PRESENT DAY. (SEE BIB. REF. C, F). THE BUILDING WAS DESIGNATED LOCALLY, BECOMING PART OF THE MINERAL POINT LANDMARK DISTRICT IN 1972. 2012- "Designed by architect Stephen Shipman and built by Cornish stonemasons Carbis and Thomas for Joseph Gundry from Porkellis, Wendron, Cornwall. Gundry came to Mineral Point in 1845, returned to Cornwall in 1847, and came back to Mineral Point in 1848 with his new wife, Sarah. By 1867, Gundry's various enterprises were successful enough to allow him to plan his new home, situated on 11 acres, which he called Orchard Lawn. This was home to members of the Gundry family until 1936. In 1939 the house was scheduled for demolition but twelve local men formed the Mineral Point Historical Society, bought out the wrecking contract and saved the house from destruction. Orchard Lawn has been the home of the MPHS ever since. The house and grounds have been meticulously restored, reproducing original details such as carpets and wallpaper based on surviving scraps and evidence from historic photographs. Conducted in two phases, the restoration was possible because of the generous support of the Jeffris Family Foundation, Gundry family members, local businesses and Mineral Point families. Orchard Lawn is open for tours during the summer months and arrangements can be made to use the house and grounds for business meetings, weddings, and other celebrations." -from "A Field Guide to Mineral Point" by Nancy Pfotenhauer of the Mineral Point Historical Society, 1st Edition, 2012, Little Creek Press. A Historic Structure Report of this building can be found in Room 312 at the Wisconsin Historical Society. |
|---|---|
| Bibliographic References: | “Architecture/History Survey: Reconstruct USH 151: Dodgeville To Belmont.” WHS project number 92-0510IA/LT. October 1993. Prepared by Great Lakes Archaeological Research Center (GLARC). A. TAX ROLLS FOR THE CITY OF MINERAL POINT. ON FILE AT THE AREA RESEARCH CENTER OF THE LIBRARY OF THE UNIVERSITY OF WISCONSIN-PLATTEVILLE, PLATTEVILLE, WI. B. "MINERAL POINT GUIDE," MINERAL POINT: MINERAL POINT HISTORICAL SOCIETY, N.D. C. FRANK HUMBERSTONE, JR. AND ANNE D. JENKIN, "THE HOMES OF MINERAL POINT," MINERAL POINT: FOUNTAIN PRESS, 1976. D. C. W. BUTTERFIELD, "THE HISTORY OF IOWA COUNTY, WISCONSIN," CHICAGO: WESTERN HISTORICAL COMPANY, 1881. BIOGRAPHICAL SKETCHES. E. GEORGE FIEDLER, "MINERAL POINT, A HISTORY," MADISON: STATE HISTORICAL SOCIETY OF WISCONSIN, 1973. F. FIELD OBSERVATION BASED ON ARCHITECTURAL STYLE, BUILDING MATERIALS AND LOCAL HISTORY. G. SANBORN-PERRIS FIRE INSURANCE MAPS FOR THE CITY OF MINERAL POINT. ON FILE IN THE ARCHIVES OF THE STATE HISTORICAL SOCIETY OF WISCONSIN, IN MADISON, WISCONSIN. H. MINERAL POINT DEMOCRAT TRIBUNE 9/28/1995. Wisconsin State Journal 9/6/1999. Historic Mineral Point Architectural Walking Tour brochure, 2000. Milwaukee Journal Sentinel 5/1/2002. From Mining to Farm Fields to Ethnic Communities: Buildings and Landscapes of Southwestern Wisconsin. Ed. Anna Vemer Andrzejewski , Arnold R. Alanen and Sarah Fayen Scarlett for “Nature + City: Vernacular Buildings and Landscapes of the Upper Midwest,” 2012 Meeting of the Vernacular Architecture Forum (VAF) in Madison, Wisconsin. Mineral Point Chamber/Main Street & The Mineral Point Historical Society, Historic Mineral Point Architectural Driving Tour, not dated. Mineral Point Chamber/Main Street & The Mineral Point Historical Society, Historic Mineral Point Architectural Walking Tours, not dated. |
| Wisconsin Architecture and History Inventory, State Historic Preservation Office, Wisconsin Historical Society, Madison, Wisconsin |





