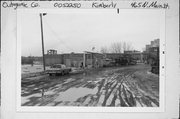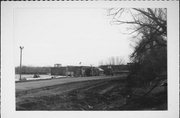Property Record
465 N MAIN ST
Architecture and History Inventory
| Historic Name: | |
|---|---|
| Other Name: | Midtec Scale House |
| Contributing: | |
| Reference Number: | 52250 |
| Location (Address): | 465 N MAIN ST |
|---|---|
| County: | Outagamie |
| City: | Kimberly |
| Township/Village: | |
| Unincorporated Community: | |
| Town: | |
| Range: | |
| Direction: | |
| Section: | |
| Quarter Section: | |
| Quarter/Quarter Section: |
| Year Built: | |
|---|---|
| Additions: | |
| Survey Date: | 1993 |
| Historic Use: | mill |
| Architectural Style: | Astylistic Utilitarian Building |
| Structural System: | |
| Wall Material: | Brick |
| Architect: | |
| Other Buildings On Site: | |
| Demolished?: | No |
| Demolished Date: |
| National/State Register Listing Name: | Not listed |
|---|---|
| National Register Listing Date: | |
| State Register Listing Date: |
| Additional Information: | Photo codes: FCS 10/6, FRV 9/5, 7/11-13. This T-shaped, one-story utilitarian industrial building is built at the downstream end of a riverside cement platform with subsurface chambers. Flush brick walls rise to a corbelled frieze and a metal-trimmed parapetted corncie that masks a flat roof. Piers divide the landward facade into three shallow bays, with left and center stone-silled, round-arched windows, and a right bay with a beam protruding above a doorway. The front wall of the upstream side has two round-arched windows with ground-level sills flanked by large vertical doors. The windows and the right door are infilled with cement block. Theleft door has been reduced with cement block and fitted with a standard metal door. The rear upstream sidewall has a single recessed panel with three bays of tall round-arched windows withground-evel sills. These windows are infilled with cement block, and like all of the round arches in the building, have light-colored keystones and impost blocks that contrast with the cream brick of the walls. A framework of metal supports for a water tank covers part of the roof of the narrow rear wing. A pipeline supported by posts runs to and over the facade. |
|---|---|
| Bibliographic References: |
| Wisconsin Architecture and History Inventory, State Historic Preservation Office, Wisconsin Historical Society, Madison, Wisconsin |


