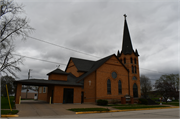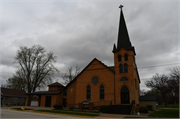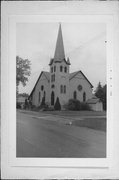Property Record
419 S URBERG AVE
Architecture and History Inventory
| Historic Name: | Norwegian Lutheran Church |
|---|---|
| Other Name: | First Lutheran Church |
| Contributing: | |
| Reference Number: | 51651 |
| Location (Address): | 419 S URBERG AVE |
|---|---|
| County: | Trempealeau |
| City: | Blair |
| Township/Village: | |
| Unincorporated Community: | |
| Town: | |
| Range: | |
| Direction: | |
| Section: | |
| Quarter Section: | |
| Quarter/Quarter Section: |
| Year Built: | 1900 |
|---|---|
| Additions: | |
| Survey Date: | 19812024 |
| Historic Use: | house of worship |
| Architectural Style: | Early Gothic Revival |
| Structural System: | Unknown |
| Wall Material: | Brick |
| Architect: | |
| Other Buildings On Site: | |
| Demolished?: | No |
| Demolished Date: |
| National/State Register Listing Name: | Not listed |
|---|---|
| National Register Listing Date: | |
| State Register Listing Date: |
| Additional Information: | This building is a good example of the common gothic revival style that predominated church architecture in the area during the early part of the 20th century; its corner site is emphasized; its corner tower, which is capped with the typical arrangement of a tall spire with four miniature spires located at the four corners. The addition was built in 1952. A doctrinal controversy in the Norwegian Synod in 1890 resulted in a split in Blair's Lutheran population. The minority group chose to remain in the Norwegian Synod and broke away from the majority of the congregation, which became known as Zion Lutheran Church and which retained the church property. The minority group met in homes and public buildings, until 1894, when it purchased the corness church building and moved it to the site of the present First Lutheran Church, which was built in 1900. The church was dedicated August 23, 1903. An addition was built in 1952. The congregation remained affiliated with the Norwegian Synod until 1917, when it became a member of a new church organization, the Norwegian Lutheran Church of America (later known as the Evangelical Lutheran Church). In 1961 it became a congregation of the newly-formed American Lutheran Church. 2024 - Late Gothic Revival style church with an asphalt shingle cross gable roof, spire, brick siding, lancet wood windows, a contemporary side addition and porte cochere, and a stone foundation. |
|---|---|
| Bibliographic References: | A. Inscription on Church. B. "First Lutheran Church Marks 100 Years." 2024 - 2024 - Historic Architectural Survey for the Grid Forward -- Central Wisconsin Transmission Line Project, prepared by Stantec, Inc., for PSCW, on behalf of ATC |
| Wisconsin Architecture and History Inventory, State Historic Preservation Office, Wisconsin Historical Society, Madison, Wisconsin |




