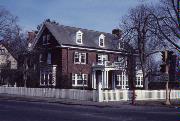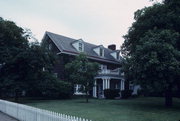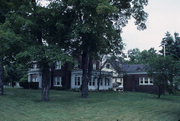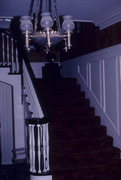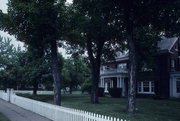Property Record
604 FRANKLIN ST
Architecture and History Inventory
| Historic Name: | Lucia and John Ross House |
|---|---|
| Other Name: | |
| Contributing: | Yes |
| Reference Number: | 51017 |
| Location (Address): | 604 FRANKLIN ST |
|---|---|
| County: | Marathon |
| City: | Wausau |
| Township/Village: | |
| Unincorporated Community: | |
| Town: | |
| Range: | |
| Direction: | |
| Section: | |
| Quarter Section: | |
| Quarter/Quarter Section: |
| Year Built: | 1920 |
|---|---|
| Additions: | |
| Survey Date: | 19831973 |
| Historic Use: | house |
| Architectural Style: | Colonial Revival/Georgian Revival |
| Structural System: | |
| Wall Material: | Brick |
| Architect: | George W. Maher |
| Other Buildings On Site: | |
| Demolished?: | No |
| Demolished Date: |
| National/State Register Listing Name: | Andrew Warren Historic District |
|---|---|
| National Register Listing Date: | 1/5/1984 |
| State Register Listing Date: | 1/1/1989 |
| National Register Multiple Property Name: |
| Additional Information: | Additional photo code: NR 183/10. See nomination form. John F. Ross was born in 1877 in Michigan, the only son of John D. Ross, who founded Brooks & Ross Lumber Company of Schofield. John F. served an apprenticeship under his father and then followed the insurance business in Chicago for a time. After his marriage in 1908 to Lucia Gale, he returned to Wausau to assume charge of the logging operations of his father's company. He was vice president until his father's death in 1917, when he became president. John F. also funded many community projects in both Schofield and Wausau, including the Schofield School and the Wausau Memorial Hospital. In 1908, John and Lucia Ross had one daughter, Gale. Mr. Ross died unexpectedly in Hawaii in 1936. Designed by George W. Maher in 1920, the John F. Ross house is a brick rectangular 2/12 story Colonial Revival style with a one story wing. The symmetrical house has a balconied entry portico with Ionic columns and a fan light and side lights on the front door. Fan lights and Ionic columns are repeated on windows of the first story wing. |
|---|---|
| Bibliographic References: | (A) Blueprints, 1919. (B) Wausau Pilot, April 1, 1919. (C) Wausau City Directories, 1920-1976. ANDREW WARREN HISTORIC DISTRICT, FRIENDS OF WAUSAU HISTORIC LANDMARKS, 1995(?). Marathon County Historical Society & Wausau Historic Landmarks Commission, Walking Tour of Andrew Warren Historic District in the City of Wausau, February 2007. City in the Pinery, A Guide to Wausau's Architecture, The City of Wausau, 1984. |
| Wisconsin Architecture and History Inventory, State Historic Preservation Office, Wisconsin Historical Society, Madison, Wisconsin |

