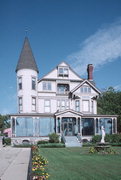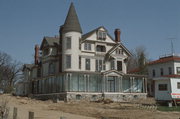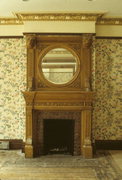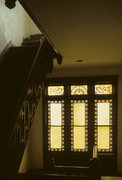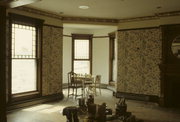| Additional Information: | A 'site file' exists for this property. It contains additional information such as correspondence, newspaper clippings, or historical information. It is a public record and may be viewed in person at the Wisconsin Historical Society, Division of Historic Preservation.
Lake Geneva’s most intact Queen Anne house represents two important facets of the area’s history: it was both a private summer resort and a refuge for wealthy people with nervous disorders. Emily Carswell Baker, a wealthy widow, built Redwood Cottage on family-owned land and summered here until her death in 1894. Her son sold it to Celinda Walkup, who turned it into an annex of the Lakeside Sanitarium, next door. By the 1880s, Lake Geneva had become a haven for those needing a "rest cure." Lakeside Cottage, as the house was then called, offered patients the ambiance of a private home. After 1925, the building became a hotel. A one-story rear wing was added sometime before 1901, and it has been enlarged and altered repeatedly.
The two-and-one-half-story house features a wrap-around veranda (now glazed), a conical turret, an inset balcony at the attic level, seven patterns of shingles along the walls, and richly textured ornament. The striking interior is organized with two parlors and a row of hotel rooms toward the street and a dining room facing the lake. In between is a staircase, decorated with spindles, bulls-eyes, and openwork flowers. At the landing, a tripartite window features large rectangular panes of yellow glass surrounded by small multicolored panes with floral designs. Exquisite woodwork graces the building. An enormous built-in cherry sideboard, ten-feet wide and equally tall, embellished by elaborate carvings, dominates an entire wall of the dining room. Oak or cherry fireplaces with elaborate mantles and overmantles mark each of the main rooms. The largest of these is in the front parlor, which features a carved lion's head with a wooden ring in its mouth. The third floor was originally unfinished, but in 1901 it was divided into eight small sleeping rooms for sanitarium patients. Today it is an inn. |
|---|

