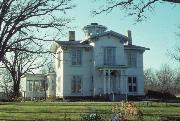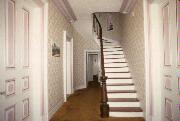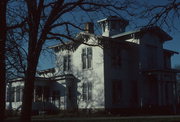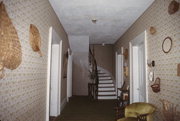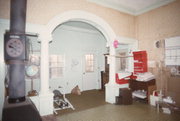Property Record
1005 W SUTHERLAND AVE
Architecture and History Inventory
| Historic Name: | James B. Crosby House |
|---|---|
| Other Name: | FIRST CITY HOSPITAL |
| Contributing: | |
| Reference Number: | 49852 |
| Location (Address): | 1005 W SUTHERLAND AVE |
|---|---|
| County: | Rock |
| City: | Janesville |
| Township/Village: | |
| Unincorporated Community: | |
| Town: | |
| Range: | |
| Direction: | |
| Section: | |
| Quarter Section: | |
| Quarter/Quarter Section: |
| Year Built: | 1854 |
|---|---|
| Additions: | |
| Survey Date: | 19772014 |
| Historic Use: | house |
| Architectural Style: | Italianate |
| Structural System: | Balloon Frame |
| Wall Material: | Clapboard |
| Architect: | Samuel Sloan |
| Other Buildings On Site: | |
| Demolished?: | No |
| Demolished Date: |
| National/State Register Listing Name: | Crosby, James B., House |
|---|---|
| National Register Listing Date: | 12/14/1995 |
| State Register Listing Date: | 4/25/1995 |
| National Register Multiple Property Name: |
| Additional Information: | A 'site file' exists for this property. It contains additional information such as correspondence, newspaper clippings, or historical information. It is a public record and may be viewed in person at the Wisconsin Historical Society, State Historic Preservation Office. Crosby was the cashier of the Rock County National Bank. Between 1868 and 1877, the house was owned by F.H. Judd of Harrison, Judd and Co., who were farm implement dealers. In 1878, the house was purchased for use as the Oaklawn City Hospital, which was the city's first hospital. In the nineteenth and early twentieth centuries, pattern books enabled people of moderate means to build their houses in the fashionable styles of the day without hiring an architect. The builder of the Italianate Crosby House probably used a plan Samuel Sloan designed for an "ornamental villa,” from his 1852 pattern book, The Model Architect. Indeed, the house suggest Italian country houses, which often had geometric contours and belvederes or towers that afforded views of the landscape. Two stories tall with a cruciform plan, the house has tall octagonal belvedere, enriched with dentils and brackets, rising up from the center of the low-pitched roof. Dentils and oversized brackets (most of them paired) ornament the wide-overhanging eaves. At the center of the main block, a one-story porch extends from the projecting entry pavilion. Square posts with foliated capitals and jigsaw-cut brackets frame the porch, and a dart molding enriches the frieze below a plain cornice. A porch-roof balustrade and balconets at the front windows, all of which featured a cut-out pattern, have been removed, and an ell with a large octagonal room has given way to a screened porch. |
|---|---|
| Bibliographic References: | (A) Assessment Rolls, 1854, 1860, 1870, 1880. (B) City Directories, 1859, 1871, 1893, 1903. (C) Mouat, Biography of Henry Palmer. (D) History of Rock County. (E) Janesville Gazette 10/11/1998. (F) Buildings of Wisconsin manuscript. "Cultural Resources Report For the Proposed Talman House Telecommunications Facility in Janesville, Rock County, Wisconsin." WHS Project #14-0719/RO. June 2014. Prepared by Marcy Prchal. |
| Wisconsin Architecture and History Inventory, State Historic Preservation Office, Wisconsin Historical Society, Madison, Wisconsin |

