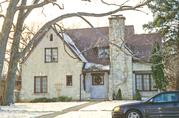Property Record
426 BOSTWICK AVE
Architecture and History Inventory
| Historic Name: | Aubrey Pember House |
|---|---|
| Other Name: | |
| Contributing: | Yes |
| Reference Number: | 49832 |
| Location (Address): | 426 BOSTWICK AVE |
|---|---|
| County: | Rock |
| City: | Janesville |
| Township/Village: | |
| Unincorporated Community: | |
| Town: | |
| Range: | |
| Direction: | |
| Section: | |
| Quarter Section: | |
| Quarter/Quarter Section: |
| Year Built: | 1928 |
|---|---|
| Additions: | |
| Survey Date: | 2003 |
| Historic Use: | house |
| Architectural Style: | English Revival Styles |
| Structural System: | |
| Wall Material: | Stucco |
| Architect: | Unknown |
| Other Buildings On Site: | |
| Demolished?: | No |
| Demolished Date: |
| National/State Register Listing Name: | Bostwick Avenue Historic District |
|---|---|
| National Register Listing Date: | 4/24/2006 |
| State Register Listing Date: | 1/20/2006 |
| National Register Multiple Property Name: |
| Additional Information: | 2003- This house is a well-preserved example of the Tudor Revival style, The house has features like multi-light casement windows, stone jack arches and corner details, a large stone chimney and the overall large roof that suggests a thatched roof on an English cottage. This building contributes to the architectural significance of the Bostwick Avenue Historic District as a fine and intact example of the Tudor Revival style. The residence was built about 1928 (Directories 1927-1929) for Leigh J. Woodworth, a dentist; by 1930 he was inspector for the city health department. (See Bib. Ref. A). 2005- The Pember house is a two-story Tudor Revival style building that has a gabled ell plan and steeply pitched gable roofs. The walls are constructed of brick and there is a large rusticated #28;lannon#29; stone chimney that projects up the main elevation of the ell. Similar rusticated stone accents the corners of the house. The window openings are irregular, but are primarily filled with both individual and paired multi-light casements decorated with rusticated stone lintels and sills. On the main elevation, next to the chimney is a tripartite set of multi-light casements under a large flat wooden lintel. Leigh Woodworth, a dentist, was a native of South Dakota. By 1930, he was the health inspector for the City of Janesville. In 1930, the Woodworth household included two children - L. Jackson and Carol - and Helen Ratz, a servant. |
|---|---|
| Bibliographic References: | A. City Directories: 1927, 1931. B. Historic Janesville, Heritage Preservation Associates, Inc. MacDonald and Mack Partnership, City of Janesville Department of Community Development, 1994. (C) City Directory 1929. 2005, Carol L. Cartwright. National Register of Historic Places Registration Form, Bostwick Avenue Historic District, Janesville, WI. The Bostwick Avenue and Jefferson Avenue Historic Districts: A Guide, Janesville Historic Commission, 2008. |
| Wisconsin Architecture and History Inventory, State Historic Preservation Office, Wisconsin Historical Society, Madison, Wisconsin |





