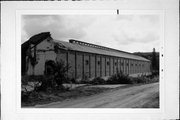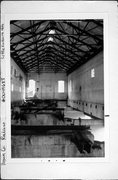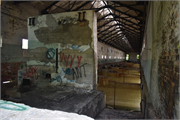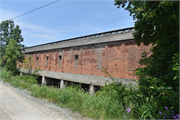Property Record
LITTLE KAUKAUNA FALLS
Architecture and History Inventory
| Historic Name: | Lindauer Pulp Mill |
|---|---|
| Other Name: | Vacant |
| Contributing: | |
| Reference Number: | 49683 |
| Location (Address): | LITTLE KAUKAUNA FALLS |
|---|---|
| County: | Brown |
| City: | |
| Township/Village: | Rockland |
| Unincorporated Community: | Little Rapids |
| Town: | 22 |
| Range: | 20 |
| Direction: | E |
| Section: | 18 |
| Quarter Section: | SW |
| Quarter/Quarter Section: | NE |
| Year Built: | 1908 |
|---|---|
| Additions: | |
| Survey Date: | 19882023 |
| Historic Use: | industrial building |
| Architectural Style: | Astylistic Utilitarian Building |
| Structural System: | |
| Wall Material: | Brick |
| Architect: | |
| Other Buildings On Site: | |
| Demolished?: | Yes |
| Demolished Date: | 0 |
| National/State Register Listing Name: | Not listed |
|---|---|
| National Register Listing Date: | |
| State Register Listing Date: |
| Additional Information: | Photo code #1: FCS 3/37. Lock and dam are adjacent. An astylistic utilitarian building, this remaining portion of a paper company's pulping mill is a two-story powerhouse spanning a channel blocked on the upstream side by a road embankment. Its cement foundation is divided into a series of three-sided compartments, intake bays which served turbines set into the foundation floor. The tall single story of the gabled red brick superstructure is divided into bays by piers which intersect corbeled cornices. A segmental-ached window with a stone sill was built in every other bay of the sidewall. All but two of these windows have been entirely filled with brick or reduced to high-set square apertures with metal frames. A roof of precast cement slabs, with a cement monitor skylight running most of the length of the ridge, is borne on metal trusses which laterally span the single, open interior space. Within, a cement walkway along the downstream wall is all that remains of the main floor of the building. Cut-off beams resting atop turbine compartments and protruding from the inner walls indicate the original level of the operating deck. Impressions in the foundation floor indicate former turbine positions, while ipright grooves in the compartment sidewalls show where water gates were installed to regulate water flow or to isloate turbines in need of repair. At the cornice level of the sidewalls, channels are attached to the underside of the trusses to serve as supports and guides for a mobile hoist. Each endwall has a large segmental arched window on the upstream side and a doorway on the downstream side. The channel which the powerhouse spans parallels the Little Kaukauna lock. The Little Kaukauna lockkeeper's house is adjacent to the endwall of the powerhouse. The demolished part of the mill occupied an extensive area inland of the powerhouse, that is now littered with metal scrap and broken brick. A rail line which served the mill has been removed. Built as the Lindauer-O'Connell Co. Electric Light Plant and Pulp Mill. Riverside Fibre & Paper Co. in 1918. Later known as the Charmin Mill. DOE completed in May 2008. 2023: The Lindauer Pulp Mill was constructed in 1908. The only extant building served as the powerhouse for the mill, which spans the former mill canal parallel to the Lower Fox River Waterway Canal. This brick building has an asphalt shingle, monitor roof with clerestory windows along the ridgeline. The building is divided into bays by brick piers with a corbelled brick cornice in between. Alternating bays have segmentally arched window openings that are now filled with brick. Several of the window bays have high-set square window openings; most with metal frames for a central hopper window surrounded by sixteen smaller lights. The building has a concrete foundation resting on concrete piers. The interior of the building once housed turbines that were set into the concrete foundation. |
|---|---|
| Bibliographic References: | Polk's Wisconsin State Gazeetter, 1913-14. |
| Wisconsin Architecture and History Inventory, State Historic Preservation Office, Wisconsin Historical Society, Madison, Wisconsin |





