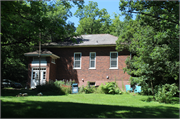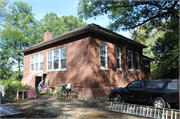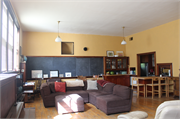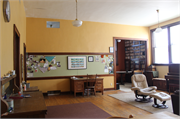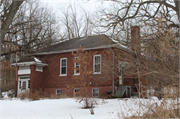| Additional Information: | A 'site file' exists for this property. It contains additional information such as correspondence, newspaper clippings, or historical information. It is a public record and may be viewed in person at the Wisconsin Historical Society, State Historic Preservation Office.
2014:
Seminary Springs School, constructed in 1927, is a one-story brick building with a raised concrete foundation, full basement, and hip roof. An inscribed stone nameplate above the entry reads, “Seminary Springs School Joint District No. 7, 1927.” A projecting, hip roof, split-foyer entry bay is located at the corner of the front (east) facade. The door surround includes side lights and transom. A secondary entrance to the raised main level is located on the north (side) elevation atop a set of wood stairs with a metal pipe railing. An exterior brick chimney is also located on this side of the building. Window openings are regularly spaced and feature stone sills. Windows are six-over-one wood sashes. Two sets of three windows are located on the rear, west elevation, which would have been the classroom side of the building. The building has been converted into a residence; however, a view through some of the windows suggests that the interior is largely intact. Wood floors, wood trim, and plaster walls were visible, as well as a main-level floor plan consisting of one large room and a few small spaces.
2020: Resurveyed - appearance unchanged
2022: No visible changes.
The building is currently used as a residence but is highly intact due to the preservation focus of the last two owners. The interior retains original wood floors, window sashes, doors, and cabinets; chalk boards; at least one pendant light; restroom fixtures, including the “Girls” restroom sign; and a heating system that functions by pumping air through a large vent in the former classroom space and circulating it to other rooms through small openings near the ceiling. The original floor plan is well preserved with the classroom functioning as a living room and dining space, and what was possibly an office serving as the kitchen. Originally there were two small restrooms with two rooms each. A bathtub was added in the front room of the east restroom (otherwise intact) and the dividing wall in the south restroom was removed. Alterations include adding lower cabinets and an island in the kitchen and dining areas, widening the opening between the classroom/living room and office/kitchen space, and remodeling the basement, which originally functioned as the lunchroom and kitchen, to accommodate bedrooms. |
|---|

