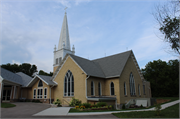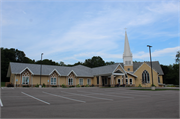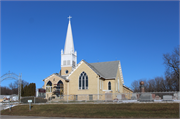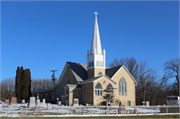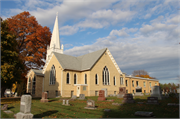Property Record
5720 PORTAGE RD
Architecture and History Inventory
| Historic Name: | |
|---|---|
| Other Name: | BURKE LUTHERAN CHURCH |
| Contributing: | |
| Reference Number: | 4951 |
| Location (Address): | 5720 PORTAGE RD |
|---|---|
| County: | Dane |
| City: | |
| Township/Village: | Burke |
| Unincorporated Community: | |
| Town: | 8 |
| Range: | 10 |
| Direction: | E |
| Section: | 15 |
| Quarter Section: | NW |
| Quarter/Quarter Section: | SW |
| Year Built: | |
|---|---|
| Additions: | |
| Survey Date: | 1977201420202022 |
| Historic Use: | house of worship |
| Architectural Style: | Early Gothic Revival |
| Structural System: | |
| Wall Material: | Cream Brick |
| Architect: | |
| Other Buildings On Site: | |
| Demolished?: | No |
| Demolished Date: |
| National/State Register Listing Name: | Not listed |
|---|---|
| National Register Listing Date: | |
| State Register Listing Date: |
| Additional Information: | POINTED ARCHED WINDOWS W/ TRACERYTOWER W/ FINIALS AND STEEP PAVILION ROOFROUND WINDOW IN TOWER 2014: The cream brick Gothic Revival Burke Lutheran Church, a Norwegian Lutheran church, was constructed in 1899 and has a cross-gabled cruciform plan. The facade features a square tower with a steeple and two front gables with Gothic arch windows and exposed rafter tails. The smaller of the gables is an entry narthex that was added in 1969. It is constructed of a slightly darker shade of brick. One-story brick secondary entrances with glass block have been added to the front, southwest interior corner of the building and the north elevation. The side elevations and gables contain Gothic arch windows. Stained glass was installed in the openings in the late 1930s. The rear of the building is a one-story brick parish hall that was added in 1964. It is executed in the modern style and features a box-like form, flat roof, and regular array of aluminum frame windows. The brick is a similar color as the church. Access to the interior of the church was not granted at the time of survey, but according to the church’s website the interior was “refurbished” in the 1970s. A cemetery associated with the church encompasses the north and south portions of the property. 2020: Resurveyed - appearance unchanged 2022: In late 2020, the original church building was relocated from the center of the cemetery approximately 300 yards northeast to abut the new fellowship hall. An entrance vestibule and a 1964 addition, which extended from the rear elevation, were demolished during the move. The relocated church has a new concrete foundation, cream brick walls, Gothic arch windows, and an asphalt shingled roof with exposed rafter ends. The façade (west elevation) has a front-gable bay adjacent to a square tower topped by a louvered lantern and wood steeple. The historic entrance to the church, which was located directly in front of the tower, is now incorporated inside a modern front-gabled addition that connects the historic church to the new fellowship hall. The church’s north and south (side) gables each have three Gothic arch windows. The north elevation remains intact but is shadowed by the hall and is no longer visible from the front of the building. The stained glass windows were added in 1937-1938. There is a modern, flat roof addition across the east elevation that contains a secondary entrance. The entrance to the fellowship hall is covered by a projecting gable roof supported by battered piers. The L-plan hall has a gabled roof with wall dormers over three of the window bays and the exterior walls are clad in vinyl siding. The three front-gabled window dormers have decorative Gothic tracery arches echoing those on the church windows. |
|---|---|
| Bibliographic References: | Architecture and History Survey. July 1993. Prepared by Great Lakes Archaeological Research Center. Burke Lutheran Church, “History and Future of Burke Lutheran Church,” http://www.burkelutheran.org/More_About_Us_PZ43.html (accessed 17 November 2014). Adams, Barry. “Picking up some holy history.” Wisconsin State Journal, April 19, 2020. |
| Wisconsin Architecture and History Inventory, State Historic Preservation Office, Wisconsin Historical Society, Madison, Wisconsin |

