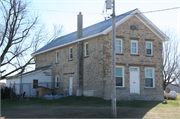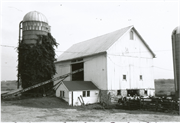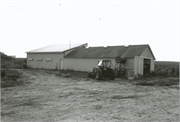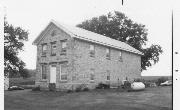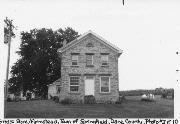Property Record
6210 COUNTY HIGHWAY P
Architecture and History Inventory
| Historic Name: | JACQUES GROSSE STORE/FARMSTEAD |
|---|---|
| Other Name: | HELT FARMS, INC. |
| Contributing: | |
| Reference Number: | 4918 |
| Location (Address): | 6210 COUNTY HIGHWAY P |
|---|---|
| County: | Dane |
| City: | |
| Township/Village: | Springfield |
| Unincorporated Community: | |
| Town: | 8 |
| Range: | 8 |
| Direction: | E |
| Section: | 4 |
| Quarter Section: | SW |
| Quarter/Quarter Section: | NW |
| Year Built: | 1855 |
|---|---|
| Additions: | |
| Survey Date: | 19931977 |
| Historic Use: | house |
| Architectural Style: | Front Gabled |
| Structural System: | |
| Wall Material: | Sandstone |
| Architect: | |
| Other Buildings On Site: | Y |
| Demolished?: | No |
| Demolished Date: |
| National/State Register Listing Name: | Not listed |
|---|---|
| National Register Listing Date: | |
| State Register Listing Date: |
| Additional Information: | A 'site file' exists for this property. It contains additional information such as correspondence, newspaper clippings, or historical information. It is a public record and may be viewed in person at the Wisconsin Historical Society, Division of Historic Preservation. 1/2 ROUND WINDOW IN GABLE. STONE LINTELS AND SILLS. See also the bank barn (#224489). Previously surveyed in 1977. 1993- "This structure is adjacent to the historic Springfield Corners community. With the exception of a small entryway that was added to the left side of the building, this is a virtually unaltered example of the coursed, quarried stone construction that is so prominent in the northwest part of Dane County. Although the front of the house may once have contained a porch, the doorway, with its four light transom and straight, protruding, heavy stone hood remains. The two windows that flank the door, as well as the three windows symmetrically placed above the door in the second floor, all incorporate the same type of protruding, heavy stone hoods utilized by the door." - "USH 12, Sauk City to Middleton", WisDOT ID #5300-03-01, Prepared by John N Vogel, PhD (1993). 2013- "The Jacques Grosse Store/Farmstead consists of a house that also served as a general store, barn, and silo. The c.1855 front gable cut stone house (AHI# 4198) has a metal roof, flat stone sills, and molded lintels. The symmetrical front (northwest) facade features a central door with a divided-light transom flanked by oversized windows and a semicircular window in the gable end. A one-story shed roof addition at the rear is clad in clapboard. The c.1855 bank barn (AHI# 224489) has a metal gable roof, board and batten siding, and a fieldstone foundation. A c.1930 concrete stave silo is connected to the southwest elevation by a clapboard hyphen and an attached milk house has a metal roof, concrete foundation , and clapboard siding. A modern pole structure is attached at the southeast corner of the barn." - "USH 12, Airport Rd-WIS 19", WisDOT ID #5300-05-00, Prepared by Mead & Hunt, Inc. (2013). |
|---|---|
| Bibliographic References: | Determination of Eligibility Form. Heritage Research, Ltd., Nov. 1994. “Architecture/History Survey: Reconstruct USH 12: Middleton To Sauk City.” WHS project number 89-0646/DA/SK. April 1993. Prepared by John Vogel. “Architecture and History Survey: Airport Road-Wis 19” WHS project number 13-1125/DA. May2013. Prepared by Mead & Hunt Inc. |
| Wisconsin Architecture and History Inventory, State Historic Preservation Office, Wisconsin Historical Society, Madison, Wisconsin |

