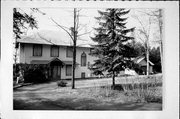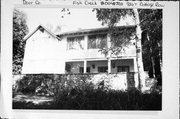Property Record
9267 COTTAGE ROW
Architecture and History Inventory
| Historic Name: | |
|---|---|
| Other Name: | |
| Contributing: | Yes |
| Reference Number: | 48320 |
| Location (Address): | 9267 COTTAGE ROW |
|---|---|
| County: | Door |
| City: | |
| Township/Village: | Gibraltar |
| Unincorporated Community: | Fish Creek |
| Town: | 31 |
| Range: | 27 |
| Direction: | E |
| Section: | 30 |
| Quarter Section: | |
| Quarter/Quarter Section: |
| Year Built: | |
|---|---|
| Additions: | |
| Survey Date: | 1992 |
| Historic Use: | house |
| Architectural Style: | Colonial Revival/Georgian Revival |
| Structural System: | Unknown |
| Wall Material: | Clapboard |
| Architect: | Louis Labeaume |
| Other Buildings On Site: | |
| Demolished?: | No |
| Demolished Date: |
| National/State Register Listing Name: | Not listed |
|---|---|
| National Register Listing Date: | |
| State Register Listing Date: |
| Additional Information: | #650: Stone Deck. Historical Background This house was designed by Louis LaBeaume, an architect from St. Louis. Elizabeth Chittenden Crunden and her husband Frank were from St. Louis and it is not inconceivable that they knew LaBeaume socially and perhaps had used his services in their home city. LaBeaume had worked for Mrs. Crunden in the past, having designed the summer house at 9353 Cottage Row [35-08]. Mrs. Crunden commissioned 9267 as a summer home for her daughter. However, the daughter did not like being so far away from the rest of the family who stayed in the compound further north on Cottage Row, and subsequently moved into the Crunden's extra home near 9353. Born in St. Louis, Louis LaBeaume (1873-1960) studied at Columbia University and abroad. He first established practice in Boston before returning to St. Louis in 1902 to work on designs for the Louisiana Purchase Exposition (1904). Following the Fair, he opened the office of Mariner and LaBeaume which was succeeded by LaBeaume & Klein. He served as a member of the City Planning Commission (1914-1916), the Plaza Commission (1925-1940) and the Board of Control of the City Art Museum (1916-1941). An outspoken critic and author on various architectural topics, LaBeaume published a series of four articles in the Journal of the American Institute of Architects in 1924-25. Drawn from sensitive observations and a study of architecture while touring Spain, the articles reveal LaBeaume's fascination with the exotic and unfamiliar character of Spain's Medieval and Renaissance heritage - a blend Morrish, Mudejar, and European traditions. Employees of various LaBeaume partnerships maintain that he never actually designed anything but rather landed the commissions. Apparently, he was quite a character. LaBeaume was quite well-connected socially, and was from an old St. Louis family of French ancestry. He was president of the local chapter of the AIA in 1918 and 1920. He was also first vice president of the national AIA in 1935 and 1936. He was a self-described artist and writer, and wrote lavish plays. The Hambleton family bought the property from the Crundens and are the present owners. Historical Significance As with the other summer residences on Cottage Row, this property represents the pattern of living of wealthy urban midwesterners seeking to escape the heat of the cities. Mothers and children would spend the entire summer in Fish Creek, while the fathers would visit as their business schedules would allow. In some cases, several generations and family branches would share the same house. Architectural Description This large two story hipped roof house is Colonial Revival in nature. It is unlike the two other LaBeaume-designed Crunden houses on Cottage Row. It has less of the summer cottage/resort feel than they do. The design style was not out of the general design parameters of Louis LaBeaume, however, as he and his firm designed many buildings n a variety of Revival styles. Architectural Significance The home was only intended for summer use. It is an example of the work of Louis LaBeaume, architect from St. Louis. |
|---|---|
| Bibliographic References: | A. Archibald Douglass Cottage Row Building List. B. Betsy Guenzel, Fish Creek, The Summertime, privately printed, 1991. C. Betsy Guenzel, September 2, 1992 interview with Rebecca Sample Bernstein, White Gull Inn, Fish Creek. D. John Albury Bryan. Missouri's Contribution to American Architecture, A History of the Architectural Achievements in this State from the Time of the Earliest Settlements Down To the Present Year. (St. Louis Architectural Club, St. Louis Missouri) 1928. p. 259. E. "Beaumont Medical Building, 3714-26 Washington Avenue, St. Louis, Missouri" National Register of Historic Places inventory-Nomination Form. Copyright 1983, Landmarks Association of St. Louis, Inc. F. Carolyn Toft, Landmarks Association of St. Louis, interview with Rebecca Sample Bernstein, 10 December, 1992. |
| Wisconsin Architecture and History Inventory, State Historic Preservation Office, Wisconsin Historical Society, Madison, Wisconsin |


