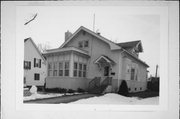Property Record
115 S MONTANA AVE
Architecture and History Inventory
| Historic Name: | |
|---|---|
| Other Name: | |
| Contributing: | |
| Reference Number: | 47645 |
| Location (Address): | 115 S MONTANA AVE |
|---|---|
| County: | St. Croix |
| City: | New Richmond |
| Township/Village: | |
| Unincorporated Community: | |
| Town: | |
| Range: | |
| Direction: | |
| Section: | |
| Quarter Section: | |
| Quarter/Quarter Section: |
| Year Built: | |
|---|---|
| Additions: | |
| Survey Date: | 1983 |
| Historic Use: | house |
| Architectural Style: | Bungalow |
| Structural System: | Unknown |
| Wall Material: | Stucco |
| Architect: | |
| Other Buildings On Site: | |
| Demolished?: | No |
| Demolished Date: |
| National/State Register Listing Name: | Not listed |
|---|---|
| National Register Listing Date: | |
| State Register Listing Date: |
| Additional Information: | Stucco is the exterior fabric on the upper two thirds of this 1 1/2 story bungalow. clapboard covers the rest. The gable roof has the gable end facing the road and is covered with asphalt shingles. There are small exposed rafters. The paln is rectangular with a one story rear addition that extends past the west side forming an L-shaped plan. There is a basement. The east or front has a plain wood bargeboard that widens at the ends. A small paired window is in the gable. A one story flat roof ell is on the south part of the front. It has a shingled pent roof with exposed rafters under a plain cornice. Four 9/1 windows are on the east and three each on the north and south. Window frames are wood and there is wood trim that resembles half timbering above the windows. North of this ell is the entry under a stoop porch with gable roof. The gable end faces the road and it has exposed rafters. Two knee braces support the porch roof. The north side has a gable dormer with exposed rafters and a bargeboard. Three windowsa re here. A box bay window with hip roof is at the east edge of this side. It has a three part window west of this is a bay window with three 9/1 windows. The south side has an identical dormer over a box bay window that reaches to the roofline. Landscaping is minimal consisting of a few evergreens. Trees are farther away. The lot is not large compared to others in the area and the home itself is smaller. This is probably the most recent house built that is included in the district survey. Its bungalow-craftsman styling does fit into the area because of the somewhat similar restyling of the house at 112 South Dakota (see SC20-3). The early 20th century design of this makes it a good border home for the district. It acts as a transisitonal style in comparison to the more modern homes found nearby. It ahas retained its integrity. Sanborn maps of 1912 show a building here with a similar size plan but 1927 Sanborn Maps whow this present buildings plan (less the rear addition) here but slightly NW of the old plan. The house was most likely built between 1912 and 1927. It is not architecturalldy significant but it is an excellent local example of earch 20th century bungalow and craftsman design. |
|---|---|
| Bibliographic References: | A. Sanborn Maps 1912-1927. |
| Wisconsin Architecture and History Inventory, State Historic Preservation Office, Wisconsin Historical Society, Madison, Wisconsin |

