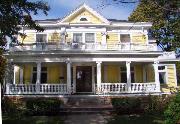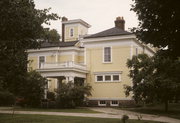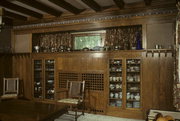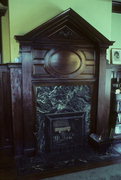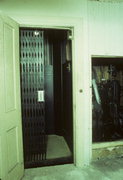Property Record
201 8TH ST
Architecture and History Inventory
| Historic Name: | Charles Ringling House (Charles E. and Edith) |
|---|---|
| Other Name: | |
| Contributing: | |
| Reference Number: | 46957 |
| Location (Address): | 201 8TH ST |
|---|---|
| County: | Sauk |
| City: | Baraboo |
| Township/Village: | |
| Unincorporated Community: | |
| Town: | |
| Range: | |
| Direction: | |
| Section: | |
| Quarter Section: | |
| Quarter/Quarter Section: |
| Year Built: | 1900 |
|---|---|
| Additions: | 1917 |
| Survey Date: | 1977 |
| Historic Use: | house |
| Architectural Style: | Neoclassical/Beaux Arts |
| Structural System: | |
| Wall Material: | Clapboard |
| Architect: | Isenberg Brothers |
| Other Buildings On Site: | |
| Demolished?: | No |
| Demolished Date: |
| National/State Register Listing Name: | Ringling, Charles, House |
|---|---|
| National Register Listing Date: | 3/21/1997 |
| State Register Listing Date: | 11/6/1996 |
| National Register Multiple Property Name: |
| Additional Information: | A 'site file' exists for this property. It contains additional information such as correspondence, newspaper clippings, or historical information. It is a public record and may be viewed in person at the State Historical Society, Division of Historic Preservation. THERE IS ALSO A BUNGALOW STYLE HOUSE ON THE PROPERTY. This clapboard Colonial Revival house was the first of the Ringling mansions built in Baraboo. The front is dominated by a one-story porch with Ionic columns and a roof balustrade, spanning almost the full width of the house. Ionic columns with fluted shafts are linked by a turned-spindle balustrade. A triangular pediment pierced by a semicircular light punctuates the roofline. The exterior is largely unaltered, but in 1918 an Otis elevator was installed, which entailed the construction of a tower, which rises behind the hipped roof of the core. The building’s ornate interior combines classical detailing with Craftsman finishes. To the right of the entry vestibule, the dining room displays dark quarter-sawn oak wainscoting, built-in cabinetry, and a false-timbered ceiling, in the Craftsman manner. Leaded-glass windows with a geometric pattern allow natural light to play upon the walls. The library, too, boasts Craftsman woodwork, elegantly executed in warm Honduran mahogany, which conveys the feeling of a gentlemen’s club. Above the built-in bookcases with leaded-glass doors is a tripartite window framed with a heavy architrave and glazed with leaded glass. The library’s classical fireplace is the simplest and yet most imposing in the house. Framing a panel of green Wisconsin marble, the mahogany surround features simple pilasters flanking a large oval and supporting a pediment containing fleur-de-lis, symbol of French royalty. Many of the other rooms feature ornate plaster ceilings and marble fireplaces carved with classical motifs. |
|---|---|
| Bibliographic References: | SAUK CO. DEMOCRAT 4/1900, 12/1900. BARABOO NES REPUBLIC 7/2/1995. Baraboo Parade of Historic Homes, 1995, Sauk County Historical Society. Buildings of Wisconsin manuscript. |
| Wisconsin Architecture and History Inventory, State Historic Preservation Office, Wisconsin Historical Society, Madison, Wisconsin |

