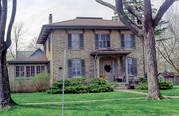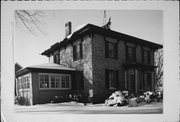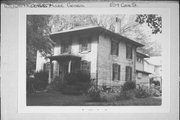Property Record
504 COOK ST
Architecture and History Inventory
| Historic Name: | Anna and James B. Nethercut House |
|---|---|
| Other Name: | |
| Contributing: | Yes |
| Reference Number: | 46857 |
| Location (Address): | 504 COOK ST |
|---|---|
| County: | Walworth |
| City: | Lake Geneva |
| Township/Village: | |
| Unincorporated Community: | |
| Town: | |
| Range: | |
| Direction: | |
| Section: | |
| Quarter Section: | |
| Quarter/Quarter Section: |
| Year Built: | 1864 |
|---|---|
| Additions: | 1900 1921 |
| Survey Date: | 1984 |
| Historic Use: | house |
| Architectural Style: | Italianate |
| Structural System: | |
| Wall Material: | Cream Brick |
| Architect: | |
| Other Buildings On Site: | |
| Demolished?: | No |
| Demolished Date: |
| National/State Register Listing Name: | Maple Park Historic District |
|---|---|
| National Register Listing Date: | 6/17/2005 |
| State Register Listing Date: | 1/21/2005 |
| National Register Multiple Property Name: |
| Additional Information: | This two story Italianate styled house features a cut stone foundation, a brick exterior, and an asphalt shingled hip roof with a deck. Wide overhaning eaves are supported by cornice line brakcets. The windows, set within segmentally arched openings, have brick lintels, projecting sills and shutters. The segmentally arched and sidelighted front entrance is centered on the facade. Sheltering this entrance is a small front porch whose hipped roof is supported by squared columns. Carved brackets line the porch cornice. The residence is intact and in excellent condition. Servant's quarters were added in 1900. The sunroom was added in 1921 to the south side of the house. Another map code is WL-H-7/93, found on the DOT map. "Circa 1864. Four-square or Prairie. James B. Nethercut House. The American Four-square Style is not found in any other country. It is indigenous to Wisconsin. This two-story cubed house is an early representation of the style with an Italianate motif. It was constructed of cream colored bricks from Milwaukee. Built by Nethercut and his wife, Anna, the home has been owned and occupied by only three families. The house was expanded in 1900 to include servants' quarters. It was sold in 1905 to their son, William R. for the sum of one dollar. He was a printer by trade. Nearly twenty years later, the house was sold to Ralph C. Diehl, a local distributor for the Miller Brewing Co. who held extensive property in the area. He was a collector of antique cars. In 1921 a sunroom was added to the south end." A Walking Tour of Olde Lake Geneva Towne by the Lake Geneva Plaque and Walking Tour Commission, Spring 1993. |
|---|---|
| Bibliographic References: | A Walking Tour of Olde Lake Geneva Towne by the Lake Geneva Plaque and Walking Tour Commission, Spring 1993. A Walking Tour of Lake Geneva, WI, Lake Geneva Historic Preservation Commission, 2015. |
| Wisconsin Architecture and History Inventory, State Historic Preservation Office, Wisconsin Historical Society, Madison, Wisconsin |



