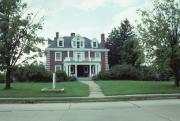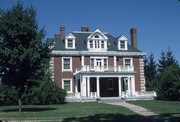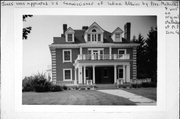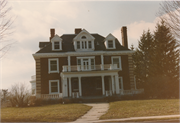| Additional Information: | DESIGNED IN THE GEORGIAN REVIVAL STYLE AND BUILT BETWEEN THE YEARS 1906 AND 1907 (SEE BIB. REF. B, C), THIS TWO AND A HALF-STORY HOUSE IS PROPORTIONALLY VERY LARGE. IT FEATURES A RECTANGULAR SHAPED PLAN CONFIGURATION, A STONE FOUNDATION, A BRICK EXTERIOR, A WOOD AND STONE TRIM, AND AN ASPHALT SHINGLED HIP ROOF. INTERSECTING WITH THE MAIN ROOF IN THE ATTIC STORY ARE PEDIMENTED AND GABLED DORMERS; MOLDED PILASTERS APPEAR ALONGSIDE THE WINDOWS AND WOOD SHINGLES APPEAR IN THE PEDIMENTS. ANOTHER, LARGER DORMER IS CENTERED ON THE FACADE; THIS ONE HAS A FULL PALLADIAN WINDOW FLANKED BY IONIC COLUMNS. MULTIPLE, LARGE CHIMNEYS WITH DECORATIVE BRICKWORK ALSO APPEAR ON THE ROOF.
ABOVE THE SECOND STORY, DENTIL TRIM - GREATLY EXAGGERATED IN SIZE - RUNS ALONG THE EAVE LINE AROUND THE ENTIRE BUILDING. STONE QUOINS DISTINGUISH THE CORNERS OF THE STRUCTURE. PROJECTING FORWARD ON THE FACADE IS A SUBSTANTIAL PORCH; FLUTED CORINTHIAN COLUMNS SUPPORT ITS HEAVY, DENTIL TRIMMED CORNICE. DIRECTLY ABOVE IT ON THE SECOND STORY IS A BALCONY, OUTFITTED WITH A DELICATE BALUSTRADED RAILING. THE BALCONY'S ENTRANCE IS LOCATED WITHIN WHAT IS PART OF A SLIGHTLY PROTRUDING TWO-STORIED ENTRANCE BAY. THE FRONT DOOR ON THE FIRST STORY IS SEGMETALLY ARCHED. ORNAMENTED FRAMES DISTINGUISH THE ONE-OVER-ONE WINDOWS FOUND ON THE FACADE. A ONE-STORY, ROUND BAY WITH A DENTIL TRIMMED CORNICE AND A BALUSTRADED RAILING IS LOCATED ON THE SOUTH ELEVATION. THIS RESIDENCE IS IN GOOD CONDITION.
William A. JONES WAS AN INDIVIDUAL ASSOCIATED WITH THIS DWELLING FROM 1905 TO 1910. (SEE BIB. REF. A). FROM 1915 TO 1925, THE HEIRS OF W. A. JONES OCCUPIED THE BUILDING. A PROMINENT MINERAL POINT CITIZEN, JONES WAS APPOINTED U.S. COMMISSIONER OF INDIAN AFFAIRS BY PRESIDENT MCKINLEY in 1897; he held this post for eight years. In 1883, he and his brothers, David and Thomas, purchased the Mineral Point ZINC CO. He came to Wisconsin from Wales with his family in 1851 at the age of seven. Educated in Platteville, he served as the Superintendent of Iowa Co. Schools. [K & I]
HAVING FUNCTIONED AS A SINGLE FAMILY RESIDENCE FROM 1906 TO 1925 (SEE BIB. REF. A), THE W. A. JONES HOUSE HAS SINCE 1992 BEEN CONVERTED TO THE BED AND BREAKFAST INN. (SEE BIB. REF. F). |
|---|
| Bibliographic References: | “Architecture/History Survey: Reconstruct USH 151: Dodgeville To Belmont.” WHS project number 92-0510IA/LT. October 1993. Prepared by Great Lakes Archaeological Research Center (GLARC).
A. TAX ROLLS FOR THE CITY OF MINERAL POINT. ON FILE AT THE AREA RESEARCH CENTER OF THE LIBRARY OF THE UNIVERSITY OF WISCONSIN-PLATTEVILLE, PLATTEVILLE, WI.
B. "MINERAL POINT GUIDE," MINERAL POINT: MINERAL POINT HISTORICAL SOCIETY, N.D.
C. FRANK HUMBERSTONE, JR. AND ANNE D. JENKIN, "THE HOMES OF MINERAL POINT," MINERAL POINT: FOUNTAIN PRESS, 1976.
D. C. W. BUTTERFIELD, "THE HISTORY OF IOWA COUNTY, WISCONSIN," CHICAGO: WESTERN HISTORICAL COMPANY, 1881. BIOGRAPHICAL SKETCHES.
E. GEORGE FIEDLER, "MINERAL POINT, A HISTORY," MADISON: STATE HISTORICAL SOCIETY OF WISCONSIN, 1973.
F. FIELD OBSERVATION BASED ON ARCHITECTURAL STYLE, BUILDING MATERIALS, AND LOCAL HISTORY.
G. SANBORN-PERRIS FIRE INSURANCE MAPS FOR THE CITY OF MINERAL POINT. ON FILE IN THE ARCHIVES OF THE STATE HISTORICAL SOCIETY OF WISCONSIN, IN MADISON, WISCONSIN.
H. 1906 DATE OF CONSTRUCTION - MINERAL POINT HISTORICAL SOCIETY TOUR BOOK.
I. Historic Mineral Point Architectural Walking Tours brochure, 2000.
J. Mineral Point Chamber/Main Street & The Mineral Point Historical Society, Historic Mineral Point Architectural Driving Tour, not dated.
K. Mineral Point Chamber/Main Street & The Mineral Point Historical Society, Historic Mineral Point Architectural Walking Tours, not dated. |
|---|




