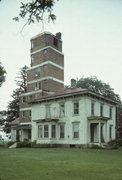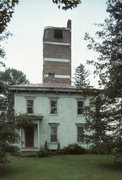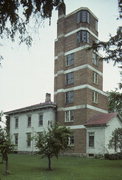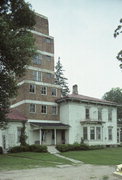Property Record
7631 STATE HIGHWAY 21
Architecture and History Inventory
| Historic Name: | Cole Watch Tower (CHARLES KING HOUSE) |
|---|---|
| Other Name: | BRUCE COLE HOUSE AND WATCH TOWER |
| Contributing: | |
| Reference Number: | 46610 |
| Location (Address): | 7631 STATE HIGHWAY 21 |
|---|---|
| County: | Winnebago |
| City: | |
| Township/Village: | Omro |
| Unincorporated Community: | |
| Town: | 18 |
| Range: | 14 |
| Direction: | E |
| Section: | 12 |
| Quarter Section: | SW |
| Quarter/Quarter Section: | NW |
| Year Built: | 1870 |
|---|---|
| Additions: | 1935 |
| Survey Date: | 1977 |
| Historic Use: | house |
| Architectural Style: | Italianate |
| Structural System: | |
| Wall Material: | |
| Architect: | AULER, JENSEN AND BROWN |
| Other Buildings On Site: | |
| Demolished?: | No |
| Demolished Date: |
| National/State Register Listing Name: | Cole Watch Tower |
|---|---|
| National Register Listing Date: | 6/9/1978 |
| State Register Listing Date: | 1/1/1989 |
| National Register Multiple Property Name: |
| Additional Information: | A 'site file' exists for this property. It contains additional information such as correspondence, newspaper clippings, or historical information. It is a public record and may be viewed in person at the Wisconsin Historical Society, State Historic Preservation Office. This tower was built during the heyday of Wisconsin’s fox-ranching industry, which lasted from 1920 until 1945. In those years, Wisconsin supplied more than half of the fox pelts for the U.S. fur industry. Breeders built watchtowers like this one, following the recommendations of the American National Fox Breeders Association, so that breeders could observe the naturally shy animals without disturbing them. Most farmers demolished their towers after the fox industry declined in the mid-1940s. This substantial tower stands as a rare surviving example of a once-common structure. Designed by Auler, Jensen, and Brown of Oskosh, the seven-story steel-frame structure rises in steps above the rear wing of a farmhouse built around 1870. The streamlined industrial look of the tower, with its stepped-back massing and its unadorned banded walls, seems incongruous with the farmhouse. Tan brick and tile cover the tower's exterior curtain walls, and concrete belt courses delineate each floor. The second and third stories functioned as living quarters, with the next three floors providing storage. At the top, an observation room overlooked rows of fox pens that sloped away from the house. |
|---|---|
| Bibliographic References: | STROLLING THROUGH OMRO'S PAST, CITY OF OMRO, 1995. OSHKOSH NORTHWESTERN 6/19/1995. Buildings of Wisconsin manuscript. |
| Wisconsin Architecture and History Inventory, State Historic Preservation Office, Wisconsin Historical Society, Madison, Wisconsin |





