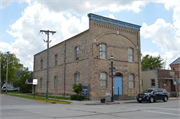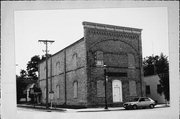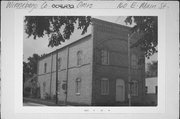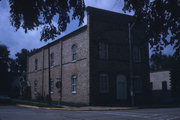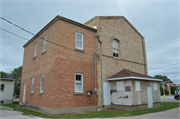Property Record
160 E MAIN ST
Architecture and History Inventory
| Historic Name: | OMRO MASONIC TEMPLE |
|---|---|
| Other Name: | MASONIC TEMPLE |
| Contributing: | Yes |
| Reference Number: | 46432 |
| Location (Address): | 160 E MAIN ST |
|---|---|
| County: | Winnebago |
| City: | Omro |
| Township/Village: | |
| Unincorporated Community: | |
| Town: | |
| Range: | |
| Direction: | |
| Section: | |
| Quarter Section: | |
| Quarter/Quarter Section: |
| Year Built: | 1892 |
|---|---|
| Additions: | |
| Survey Date: | 19902021 |
| Historic Use: | meeting hall |
| Architectural Style: | Italianate |
| Structural System: | |
| Wall Material: | Cream Brick |
| Architect: | |
| Other Buildings On Site: | |
| Demolished?: | No |
| Demolished Date: |
| National/State Register Listing Name: | Not listed |
|---|---|
| National Register Listing Date: | |
| State Register Listing Date: |
| Additional Information: | A 'site file' exists for this property. It contains additional information such as correspondence, newspaper clippings, or historical information. It is a public record and may be viewed in person at the Wisconsin Historical Society, State Historic Preservation Office. F IN THE PHOTO CODES IS SHORT FOR FCS AND R IS FOR RED. 2021 - This two-story cream brick Italianate meeting hall was constructed in 1892. Its primary façade faces north and is symmetrically arranged, with a rough-cut stone foundation and a front-gabled roof with a flat parapet facing. The first story features a central double door entryway atop a brief flight of brick and concrete steps. A single-light transom is located within the segmental arch of the doorway surround. Brick window openings containing 2-over-2 double hung windows with segmental arch hood molds are located to either side of the entryway. The lintels of the windows are doorway are connected by a band of spaced soldier bricks. The east elevation is split into three bays, separated by a shallow brick pilaster and a patterned brick cornice band at the sill level of the segmental-arched window openings. Since the time of last survey, the brick infill of the windows throughout the entire building has been removed and arched, 2-over-2 double hung windows have been reinstalled. |
|---|---|
| Bibliographic References: | STROLLING THROUGH OMRO'S PAST, CITY OF OMRO, 1995. |
| Wisconsin Architecture and History Inventory, State Historic Preservation Office, Wisconsin Historical Society, Madison, Wisconsin |

