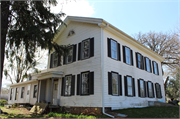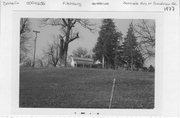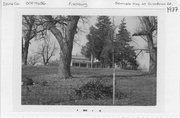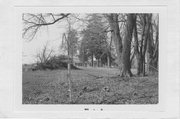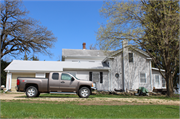| Additional Information: | 1977: PHOTO OBSCURED BY TREES Photo code is: KEH 0/22-24.
What is currently the attached garage was previously a detached cream separator room.
2019 City of Fitchburg survey recommendation write-up:
The Vroman Family Farmstead includes a total of thirteen structures that date from circa 1855 to circa 1955. The earliest building on the property is the Greek Revival-style house (AHI#4636) that is believed to have been built in two phases—the first being the circa mid-1850s, one-and-one-half-story wing on the south, while the two-story front-gabled block (which rises from a brick foundation) is believed to be completed in 1864. The ell wing’s porch was enclosed in the 1960s and vinyl siding applied to the entire house. Despite the siding application, the house retains its regularly placed six-over-six-light sash windows along all three of its visible elevations. Added in 1939, the arched Dairy Barn (#239109) dominates the property; a single silo is located to either side of the barn (also #239109), while a small frame-constructed Pumphouse (#239113) is located immediately to the west. West of the Dairy Barn is a board-sided and arched-roof Small Animal Barn (#239110) that was built circa 1952, while a former Horse Barn (ca. 1900) that was converted for use as a Corn Crib (#239112) in circa 1955 is situated to the northwest of the Dairy Barn. Between the house and the Dairy Barn and located further west on the parcel is a circa-1940 Chicken Coop (#239114), a 1930s-era, side-gabled, frame Machine Shed (#239115) and a gabled, frame Tool Shop (#239116). The final three structures on the parcel include two Garages (both built in the early 1950s, #239117 & 239118) and a circa-1940s Double Outhouse (#239119). An historic (1933) image of the south side of the home shows the cream separator building (which is now part of the house and includes the garage).
The Vroman brothers--George, William and Joseph--are recognized as Fitchburg’s first permanent settlers, moving onto Fitchburg lands in the Fall of 1839. The following year, Joseph (b. 1816 in New York) wed Mary Westrope—who is identified as the first white woman in Fitchburg--and they settled on the subject parcel, where they had five children. Their initial home was a log cabin. An 1863-64 date has previously been ascribed to the entire house (a gabled ell); however, observation, combined with available tax roll information, would seem to suggest that the one-and-one-half-story ell wing was built first (perhaps as early as the 1850s) and the two-story, front-facing gabled wing was added in 1863-64. Joseph, who had served as the town’s first chairman, died in 1869 and his will provided a glimpse into the extent of his farming operation. Crops raised included wheat, oats, corn, potatoes, hay and wool. Livestock numbers were generally modest as far as horses, cows and pigs; however, he had 219 sheep. Following Joseph’s death, the farm was taken over by son Hiram although Joseph’s widow Mary remained at the house until her death in 1905. Hiram died in 1937, while his wife Mary passed the following year. Farming operations then passed on to Hiram and Mary’s sons, Elmer and Arthur, with both families residing in the home—one in each wing. Arthur died in 1955, after which his son Gordon took over the farm. Gordon died in 2007 and the property is currently owned and maintained by Gordon’s son Lloyd.
|
|---|
| Bibliographic References: | Prepared by Landscape Research, Ltd. for the Dane County Cultural Affairs Commission, Dane County: A Guide to the Rural Landscape, 1978.
For footnotes to 2019 survey write-up below, See the Historical & Architectural Resources Survey, City of Fitchburg, Dane County, Wisconsin, by Traci E. Schnell/tes | Historical Consulting, LLC, completed in 2019. |
|---|

