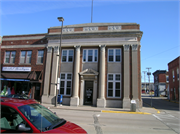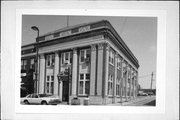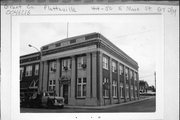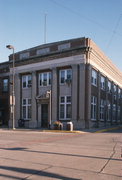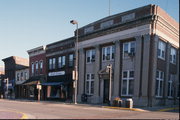Property Record
44-50 E MAIN ST
Architecture and History Inventory
| Historic Name: | FIRST NATIONAL BANK |
|---|---|
| Other Name: | KOPP, MCKICHAN, GEYER, AND SKEMP LAW OFF |
| Contributing: | Yes |
| Reference Number: | 46216 |
| Location (Address): | 44-50 E MAIN ST |
|---|---|
| County: | Grant |
| City: | Platteville |
| Township/Village: | |
| Unincorporated Community: | |
| Town: | |
| Range: | |
| Direction: | |
| Section: | |
| Quarter Section: | |
| Quarter/Quarter Section: |
| Year Built: | 1924 |
|---|---|
| Additions: | 1925 |
| Survey Date: | 1983 |
| Historic Use: | bank/financial institution |
| Architectural Style: | Neoclassical/Beaux Arts |
| Structural System: | |
| Wall Material: | Brick |
| Architect: | A. Moorman & Co. |
| Other Buildings On Site: | |
| Demolished?: | No |
| Demolished Date: |
| National/State Register Listing Name: | Main Street Commercial Historic District |
|---|---|
| National Register Listing Date: | 3/9/1990 |
| State Register Listing Date: | 1/1/1989 |
| National Register Multiple Property Name: |
| Additional Information: | A 'site file' exists for this property. It contains additional information such as correspondence, newspaper clippings, or historical information. It is a public record and may be viewed in person at the State Historical Society, Division of Historic Preservation. A 20TH CENTURY, TWO-STORY BANK STRUCTURE IS INFLUENCED BY THE NEO-CLASSICAL REVIVAL MOVEMENT. LOCATED ON A CORNER SITE, THE WELL-VIEWED FACADE WAS EXECUTED IN GOTHIC FACE BRICK AND LIMESTONE TRIM. THE ATTIC STORY, CAPPED BY A FLAT, SLOPING ROOF, FEATURES A DENTIL TRIMMED FRIEZE, A PROJECTING CORNICE AND STYLIZED DECORATIVE PLAQUES. ABOVE THE ATTIC STORY IS A SHALLOW-PITCHED PEDIMENTAL PARAPET. FLAT GROOVED, TWO-STORIED PILASTERS WITH CORINTHIAN COLUMNS AND CONCRETE BASES OCCUR AT INTERVALS AROUND THE STRUCTRE. FRAMING THE CENTRAL ENTRANCE BAY ARE TWO-STORY CORINTHIAN COLUMNS. TOGETHER, THE PILASTERS AND COLUMNS VISUALLY SUPPORT THE ATTIC STORY. THE SINGULAR ENTRANCE DOOR AND TRANSOM WINDOW ARE COVERED BY A BRACKETED, BROKEN PEDIMENT DOOR HOOD. PLAIN BRICK WINDOW LINTELS, WINDOWS OF SIX PANES OVER PLAIN PLATE GLASS FURTHER ACCENT THIS PROMINENT STRUCTURE. ARCHITECTURAL SIGNIFICANCE: THE ONLY COMMERCIAL STRUCTURE OF THE NEO-CLASSICAL REVIVAL STYLE IN THE COMMERCIAL DISTRICT, THIS STRUCTURE IS ARCHITECTURALLY SIGNIFICANT BECAUSE IT HAS BEEN MAINTAINED AS IT WAS BUILT. IN ADDITION, IT IS IMPORTANT TO THE COMMERCIAL DISTRICT BECAUSE IT HOLDS A VISUALLY PROMINENT PLACE ON MAIN STREET. HISTORICAL BACKGROUND: THIS BUILDING WAS ERECTED BY THE FIRST NATIONAL BANK OF PLATTEVILLE IN C. 1924. THE DATES OF CONSTRUCTION OCCURRED BETWEEN 1924 AND 1925, WITH A. MOORMAN COMPANY AS ITS ARCHITECT. (SEE BIB. REF. A,B,C,D). IT IS ON THE SITE OF HODGES BANK (1846). |
|---|---|
| Bibliographic References: | PLATTEVILLE JOURNAL 6/11/1996. |
| Wisconsin Architecture and History Inventory, State Historic Preservation Office, Wisconsin Historical Society, Madison, Wisconsin |

