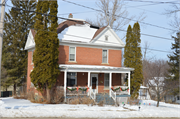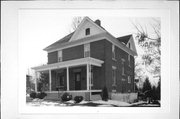Property Record
500 N ELM ST
Architecture and History Inventory
| Historic Name: | |
|---|---|
| Other Name: | |
| Contributing: | |
| Reference Number: | 46092 |
| Location (Address): | 500 N ELM ST |
|---|---|
| County: | Grant |
| City: | Platteville |
| Township/Village: | |
| Unincorporated Community: | |
| Town: | |
| Range: | |
| Direction: | |
| Section: | |
| Quarter Section: | |
| Quarter/Quarter Section: |
| Year Built: | 1910 |
|---|---|
| Additions: | |
| Survey Date: | 20052023 |
| Historic Use: | house |
| Architectural Style: | American Foursquare |
| Structural System: | |
| Wall Material: | Brick |
| Architect: | |
| Other Buildings On Site: | |
| Demolished?: | No |
| Demolished Date: |
| National/State Register Listing Name: | Not listed |
|---|---|
| National Register Listing Date: | |
| State Register Listing Date: |
| Additional Information: | THIS QUEEN ANNE STYLE-INFLUENCED AMERICAN FOURSQUARE BRICK RESIDENCE HAS A TRUNCATED HIP ROOF THAT IS INTERSECTED BY SHINGLE TRIMMED, GABLE ROOFS AT THE FRONT AND TO THE NORTH. STONE LINTELS, LEADED GLASS, A THREE-SIDED BAY WINDOW TO THE SOUTH, A FULL-LENGTH FRONT PORCH SUPPORTED BY TUSCAN COLUMNS AND AN ENCLOSED REAR PORCH ACCENT THIS WELL MAINTAINED DWELLING. THIS BRICK HOUSE WAS BUILT AFTER 1895 AND IS SIMILAR TO GT 28-13. THIS H0USE WAS NOT REPHOTOGRAPHED FOR THE 2005 SURVEY. 2023: This 2-story American Foursquare house was constructed c.1910. It is rectangular in plan with red brick walls and an asphalt-shingled hipped roof with pedimented gables on the front and side roof slopes. The front elevation faces east and features a 1-story, full-width front porch with a flat roof and narrow, fluted columns. The front door is located at the center of the front elevation, within the porch, and is flanked by a picture window with leaded glass transom and a single 1-over-1 window. The second story of the front elevation contains two singly-placed 1-over-1 windows. All windows have stone sills. The pedimented gable that projects from the front roof slope is clad in patterned shingles and contains an arched ventilation panel (replacing an earlier single-pane window) with a decorative surround. |
|---|---|
| Bibliographic References: | A. MRS. H. L. BURNHAM, INTERVIEW, MAY 23, 1983. SANBORN-PERRIS MAPS OF PLATTEVILLE, 1884, 1892, 1900, 1908, 1915, 1929, 1929(1938), 1929 (1947). ATLAS OF GRANT COUNTY, WI. MINNEAPOLIS: FOOTE & HENION, 1895. BIRD'S EYE VIEW OF PLATTEVILLE. MILWAUKEE: C. J. PAULI, PUBLISHER, 1896. BIRD'S EYE VIEW OF PLATTEVILLE. H. BROSIUS, 1875. NEW MAP OF GRANT COUNTY. WARREN GRAY: NEW YORK, 1868 (PLATTEVILLE INSET) |
| Wisconsin Architecture and History Inventory, State Historic Preservation Office, Wisconsin Historical Society, Madison, Wisconsin |


