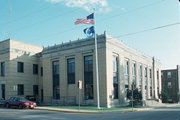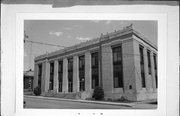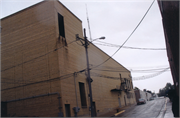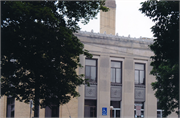Property Record
75 N BONSON ST
Architecture and History Inventory
| Historic Name: | PLATTEVILLE CIVIC AND MEMORIAL BUILDING |
|---|---|
| Other Name: | PLATTEVILLE CITY HALL; MUNICIPAL BUILDING |
| Contributing: | Yes |
| Reference Number: | 45811 |
| Location (Address): | 75 N BONSON ST |
|---|---|
| County: | Grant |
| City: | Platteville |
| Township/Village: | |
| Unincorporated Community: | |
| Town: | |
| Range: | |
| Direction: | |
| Section: | |
| Quarter Section: | |
| Quarter/Quarter Section: |
| Year Built: | 1928 |
|---|---|
| Additions: | 1929 |
| Survey Date: | 1976 |
| Historic Use: | city/town/village hall/auditorium |
| Architectural Style: | Art Deco |
| Structural System: | |
| Wall Material: | Brick |
| Architect: | LAW, LAW AND POTTER |
| Other Buildings On Site: | |
| Demolished?: | No |
| Demolished Date: |
| National/State Register Listing Name: | Main Street Commercial Historic District |
|---|---|
| National Register Listing Date: | 3/9/1990 |
| State Register Listing Date: | 1/1/1989 |
| National Register Multiple Property Name: |
| Additional Information: | A 'site file' exists for this property. It contains additional information such as correspondence, newspaper clippings, or historical information. It is a public record and may be viewed in person at the Wisconsin Historical Society, State Historic Preservation Office. INFLUENCED BY THE NEO-CLASSICAL REVIVAL OF THE LATE 19TH AND EARLY 20TH CENTURY, THIS CREAM BRICK TWO-STORY T-SHAPED CIVIC STRUCTURE ON AN ELEVATED BASEMENT HAS A SCULPTURED CORNICE AND FRIEZE DECORATED WITH SEA SHELLS AND SWIRLS (CRESTING) THAT IS VISUALLY SUPPORTED BY TWO-STORY GROOVED CONCRETE PILASTERS. GREEN METAL PANELS DECORATED WITH DENTIL TRIM AND A CIRCULAR MEDALLION BETWEEN THE PIERS THAT SEPARATE THE UPPER AND LOWER FLOOR WINDOWS, A FOUR DOOR ENTRNCE PLACE ABOVE AN EXTERIOR STAIRWAY, AND BRICK PIERS ALONG THE WALL OF THE WESTERN WING FURTHER CHARACTERIZE THIS LARGE PWA-ERA CITY HALL. DOE 5/15/86. ARCHITECTURAL SIGNIFICANCE: HISTORICALLY IMPORTANT TO THE COMMUNITY, THIS CIVIC STRUCTURE IS ARCHITECTURALLY SIGNIFICANT AS A GOOD EXAMPLE OF THE NEO-CLASSICAL INFLUENCE ON EARLY 20TH CENTURY ARCHITECTURE IN PLATTEVILLE. IN ADDITION, IN OCCUPIES A PROMINENT SITE FRONTING ON THE CITY PARK. HISTORICAL SIGNIFICANCE: THE PLATTEVILLE MUNICIPAL BUILDING WAS ERECTED IN 1928 TO REPLACE THE ORIGINAL CITY HALL\OPERA HOUSE WHICH WAS DESTROYED BY FIRE IN 1926. THIS BUILDING, LIKE ITS PREDECESSOR, HAS A LARGE PUBLIC AUDITORIUM WHICH IS USED BY COMMUNITY GROUPS. BUILT BETWEEN 1928 AND 1929, THE PLATTEVILLE MUNICIPAL BUILDING'S ARCHITECTS WERE LAW, LAW AND POTTER OF MADISON. L. S. WAGONER AND SON OF MONROE WERE THE CONTRACTORS. (A,B) |
|---|---|
| Bibliographic References: | A. BUILDING PLAQUE. B. GRANT CO. (WI) WITNESS, 20 SEPTEMBER 1929. C. WISCONSIN (MADISON) STATE JOURNAL, 18 AUGUST 1929. |
| Wisconsin Architecture and History Inventory, State Historic Preservation Office, Wisconsin Historical Society, Madison, Wisconsin |





