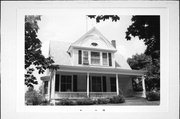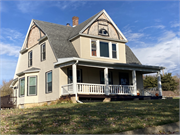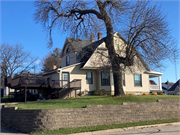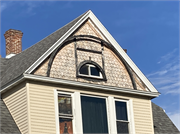Property Record
200 E PARK ST
Architecture and History Inventory
| Historic Name: | |
|---|---|
| Other Name: | |
| Contributing: | |
| Reference Number: | 45525 |
| Location (Address): | 200 E PARK ST |
|---|---|
| County: | Grant |
| City: | Montfort |
| Township/Village: | Wingville |
| Unincorporated Community: | |
| Town: | 6 |
| Range: | 1 |
| Direction: | W |
| Section: | 25 |
| Quarter Section: | NE |
| Quarter/Quarter Section: | NE |
| Year Built: | |
|---|---|
| Additions: | |
| Survey Date: | 19822021 |
| Historic Use: | house |
| Architectural Style: | Bungalow |
| Structural System: | |
| Wall Material: | Clapboard |
| Architect: | |
| Other Buildings On Site: | |
| Demolished?: | No |
| Demolished Date: |
| National/State Register Listing Name: | Not listed |
|---|---|
| National Register Listing Date: | |
| State Register Listing Date: |
| Additional Information: | 1982: NE CORNER OF SOUTH ST AND MADISON ST 2021: This 2.5-story bungalow stands at the northeast corner of Park (formerly South) and Madison Streets. It was previously inventoried in 1982 and appears to have undergone few changes since that time. The rectangular plan house has limestone foundation and a side-gambrel roof with large, prominent gabled dormers on the front and back. The house has an open, full-width porch with a shed roof, over which the front dormer projects. The porch has square posts and brick piers, wood decking, and modern spindle railings. The first floor consists of three bays, with the front door offset by two large sash windows. The front dormer has a tripartite window with fixed center picture and flanking narrow sash frames. In the gable-end overhead, there are fish-scale shingles and a small sliding window partially obscured behind a round arch opening. Along with a large half-circle wood element, the side dormers are also clad in fish scale shingles. There is a bay window addition off the west side wall. In back, the house has been altered with an extended one-story addition that rests on a concrete block foundation. Since 1976, sash windows throughout the house have been replaced. The large first-floor frames were originally two-over-two, the second-floor picture window was originally one-over-one sash, and the small gable-end window had leaded glass tracery. The front porch was also altered with replacement posts, decking, and rails. |
|---|---|
| Bibliographic References: |
| Wisconsin Architecture and History Inventory, State Historic Preservation Office, Wisconsin Historical Society, Madison, Wisconsin |




