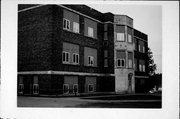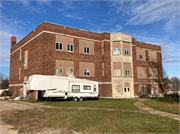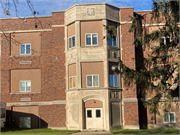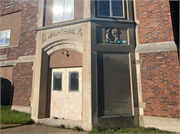Property Record
301 W MAPLE ST
Architecture and History Inventory
| Historic Name: | |
|---|---|
| Other Name: | MONTFORT HIGH SCHOOL |
| Contributing: | |
| Reference Number: | 45519 |
| Location (Address): | 301 W MAPLE ST |
|---|---|
| County: | Grant |
| City: | Montfort |
| Township/Village: | Wingville |
| Unincorporated Community: | |
| Town: | 6 |
| Range: | 1 |
| Direction: | W |
| Section: | 25 |
| Quarter Section: | NE |
| Quarter/Quarter Section: | NW |
| Year Built: | 1919 |
|---|---|
| Additions: | |
| Survey Date: | 19922021 |
| Historic Use: | school – elem/middle/jr high/high |
| Architectural Style: | Late Gothic Revival |
| Structural System: | |
| Wall Material: | Brick |
| Architect: | |
| Other Buildings On Site: | |
| Demolished?: | No |
| Demolished Date: |
| National/State Register Listing Name: | Not listed |
|---|---|
| National Register Listing Date: | |
| State Register Listing Date: |
| Additional Information: | 1992: DATE OF CONSTRUCTION INDICATED ON DATE STONE. 2021: This three-story Collegiate Gothic style high school is set on the western edge of the village of Montfort. It stands on the north side of Maple Street at its terminus west of Johnson Street. It was previously inventoried in 1992. The school was built in 1919 and has a concrete foundation, red brick-clad walls with concrete details, and a flat roof. The building has a rectangular footprint and symmetrical façade comprised of five bays. A three-sided full-height bay projects from the center of the building. It is clad in concrete and houses the main entrance beneath a segmented arch entry surround. Each face on the upper floors has a large window opening. It is ornamented with decorative relief carvings on this bay include a festoon and two people in profile above the first floor, “MONTFORT SCHOOL” and two stylized “S” scrolls above the second floor, and “1919” in a cartouche over the third floor. Each flanking side bay contains a single large window opening on each floor. Slightly corbelled soldier course brickwork surrounds the second and third floor window openings, which have concrete sills. Aside from concrete along the base, there are concrete belt courses above the first floor and third floor window bays at along the parapet’s coping. Window openings throughout the building have been partially enclosed to fit smaller, modern pairs of casements. The enclosed portions are covered over with panels of exposed aggregate. The pair of steel and glass doors at the front entrance are not original. The school is empty and has not been used in many years. When the Iowa-Grant school district was consolidated, use of the school was discontinued. A 2017 article about vandalism included photographs that suggest at least some historic interior materials such as doorways have been retained, but the current integrity and condition of the interior is unknown. |
|---|---|
| Bibliographic References: | "Former school burglarized, vandalized." Channel3000.com, Madison, WI; 2017-08-15, updated 2019-12-24. Viewed at https://www.channel3000.com/former-school-burglarized-vandalized/ [December 2021] |
| Wisconsin Architecture and History Inventory, State Historic Preservation Office, Wisconsin Historical Society, Madison, Wisconsin |




