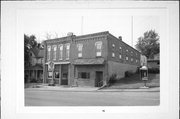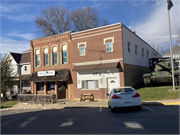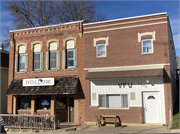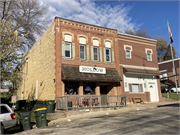Property Record
102 W MAIN ST
Architecture and History Inventory
| Historic Name: | |
|---|---|
| Other Name: | |
| Contributing: | |
| Reference Number: | 45515 |
| Location (Address): | 102 W MAIN ST |
|---|---|
| County: | Grant |
| City: | Montfort |
| Township/Village: | Wingville |
| Unincorporated Community: | |
| Town: | 6 |
| Range: | 1 |
| Direction: | W |
| Section: | 25 |
| Quarter Section: | NE |
| Quarter/Quarter Section: | NW |
| Year Built: | 1894 |
|---|---|
| Additions: | |
| Survey Date: | 19822021 |
| Historic Use: | large retail building |
| Architectural Style: | Commercial Vernacular |
| Structural System: | |
| Wall Material: | Brick |
| Architect: | |
| Other Buildings On Site: | |
| Demolished?: | No |
| Demolished Date: |
| National/State Register Listing Name: | Not listed |
|---|---|
| National Register Listing Date: | |
| State Register Listing Date: |
| Additional Information: | ORANGE BRICK BUILDING WITH BUFF BRICK DETAILS. 2021: This two-story brick Commercial Vernacular style retail building is comprised of two two-story store-and-flats and stands at the northwest corner of Main and Fountain Streets in the village of Montfort. They are built into the side of a hill, obscuring the main floor in the rear. It was previously surveyed as a single property in 1982 and constructed ca 1894-1899. Sanborn fire insurance maps indicate both halves were built concurrently on a shared foundation (1894) but as two distinct buildings (1899). The eastern building has a façade clad in red brick with buff brick details like belt courses and lintels and concrete sills. The frame structure has brick veneer on the facade, while the first floor was stone. A concrete block extension was added at the rear before 1905 (Sanborn 1899, 1905). The first floor is asymmetrical with a door set on the east side next to a commercial window bay. The original storefront windows and door openings have been partially enclosed for a retrofitted tripartite sliding window steel door. The enclosed portions are clad with vertical wood paneling. A shed roof overhang projects over the first floor. The second floor has two windows; they have been partially enclosed for retrofitted one-over-one frames. The brick segmented arch lintels feature swag detail. The parapet has steel coping. The foundation appears to be limestone. The upper floor of the exposed side elevation is clad in vinyl lap siding. Sanborn maps show it was originally a hardware and tin shop, but by 1905 was a clothing store. The western building is similar in scale, but its façade has a different composition than its neighbor. Sanborn maps indicate this building is constructed of stone and has a brick veneer façade. The first floor consists of three bays, each flanked by brick pilasters. The front entrance and a single window are recessed in the east side bay. The middle and west bays each have a picture commercial window. The windows and solid steel door are modern replacements. A shed roof overhang projects over the first floor. The second floor has four tall window openings; they have been partially enclosed for retrofitted one-over-one frames. The stone sills and cream brick segmented arch lintels with swag details are retained. The brickwork along the cornice is detailed with brick dentils and corbelling. The parapet has steel coping. Brick piers topped with decorative brackets flank each side of the façade and run between the ground and roof. Maps note it was a books and jewelry store until at least 1905, and by 1914 it was a dry goods store, with a lodge hall on the second floor. |
|---|---|
| Bibliographic References: | Sanborn Fire Insurance Maps of Montfort, WI 1894-1914. Viewed online at https://www.loc.gov/search/?fa=location:montfort [December 2021] |
| Wisconsin Architecture and History Inventory, State Historic Preservation Office, Wisconsin Historical Society, Madison, Wisconsin |




