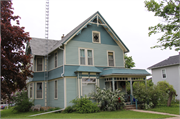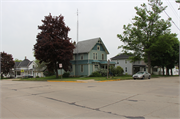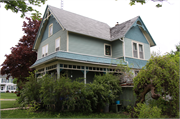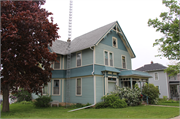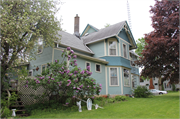Property Record
110 E PINE ST
Architecture and History Inventory
| Historic Name: | JOHN HARSHBERGER HOUSE |
|---|---|
| Other Name: | |
| Contributing: | |
| Reference Number: | 45424 |
| Location (Address): | 110 E PINE ST |
|---|---|
| County: | Grant |
| City: | Lancaster |
| Township/Village: | |
| Unincorporated Community: | |
| Town: | |
| Range: | |
| Direction: | |
| Section: | |
| Quarter Section: | |
| Quarter/Quarter Section: |
| Year Built: | 1894 |
|---|---|
| Additions: | |
| Survey Date: | 2009 |
| Historic Use: | house |
| Architectural Style: | Queen Anne |
| Structural System: | |
| Wall Material: | Clapboard |
| Architect: | |
| Other Buildings On Site: | |
| Demolished?: | No |
| Demolished Date: |
| National/State Register Listing Name: | Not listed |
|---|---|
| National Register Listing Date: | |
| State Register Listing Date: |
| Additional Information: | A 'site file' exists for this property. It contains additional information such as correspondence, newspaper clippings, or historical information. It is a public record and may be viewed in person at the Wisconsin Historical Society, State Historic Preservation Office. 2016- "The John G. Harshberger House is located at 110 E. Pine Street in the city of Lancaster, at the northeast corner of E. Pine Street and USH 61. The house faces south onto E. Pine Street and features a similar setback to adjacent properties. The lawn is separated from the street by a sidewalk and terrace on the south and west sides of the property, and a concrete walkway leads from the south curb to the main entrance on the front (south) facade. A detached two-car garage (noncontributing) is located at the rear of the house, accessed via a driveway at the northeast corner of the parcel. The Harshberger House is a two-and-one-half-story Queen Anne residence built in 1894 for John Harshberger, a local businessman who later erected the city's first electric power plant (nonextant). Massing consists of aT-plan main block with a one-and-one-half-story rear wing. The house has a stone foundation, clapboard siding, central concrete block chimney, and a gable roof covered in asphalt shingles. The gable ends feature decorative wood fish-scale shingles, scroll-sawn bargeboards, and turned ornamental king-post trusses with pendants. A slightly flared band of fish-scale shingles forms a belt course separating the upper and lower stories of the main block. Most windows throughout are one-over-one, double-hung, wood sash behind metal storm windows, and the house also retains a number of multi-light and stained-glass fixed windows. Windows have plain wood surrounds, and those of the upper story incorporate the continuous trim band at the top of the belt course as their sill. The c.1990 garage has a concrete foundation, vinyl siding, and gable roof covered in asphalt shingles. The asymmetrical front (south) facade is two bays wide, and the shingled belt course continues across a truncated hip roof porch in the east bay, which wraps around the southeast corner of the house and features square posts, decorative brackets, and spindled valences. The porch shelters the main entrance, consisting of a half-glazed, paneled wood door with a single-light transom. A truncated hip roof bay window flanks the porch and features decorative brackets and a stained glass transom. The second-story windows consist of a paired unit above the bay, a single unit above the main entrance, and a small window in the peak of the south gable that features a central diamond pane, multi-light border, and a slightly peaked header. A prominent cross gable projects on the west (side) elevation. The canted corners display scroll-cut brackets, and a picture window with a stained glass transom is located in the central bay of the lower story. A one-story shed roof addition (pre-1927) at the junction of the cross gable and rear wing features two small leaded-glass windows. On the east (side) elevation, the front porch wraps around the southeast corner of the building and extends across the main block to a projecting cross gable. The east gable does not feature cutaway corners and lacks the decorative truss found in the peaks of the south and west gables. The upper and lower stories have narrow paired windows, and a stained-glass window is located on the upper story at the junction of the main block and cross gable. A rear entrance is located in the east bay of the north (rear) elevation, flanked by paired replacement casement windows and accessed via a recent wood deck that occupies the space between the rear of the building and the south elevation of the garage. A one-room shed roof addition extends from the northeast corner of the rear wing." -"John Harshberger House", WisDOT 1650-07-01, Prepared by Mead & Hunt, Inc. (2016). THE HARSHBERGER RESIDENCE IS A DELIGHTFULLY DETAILED BUILDING FEATURING GABLE ORNAMENTS, BARGEBOARDS, BAY WINDOWS AND A CORNER VERANDA THAT IS ACCENTED BY A VALANCE, BRACKETS AND CUT-OUT WORK. THIS TWO AND A HALF STORY RESIDENCE HAS A T-PLAN, A GABLE ROOF, A CLAPBOARD EXTERIOR, A WOOD SHINGLE TRIM ON THE GABLE END, STRUTS ON THE EAST AND WEST GABLES, AND A TWO STORY BAY WINDOW ON THE WEST SIDE. ADDITIONS HAVE BEEN MADE TO THE ORIGINAL T-PLAN. THE BUILDING WHICH WAS CONSTRUCTED IN 1894 WAS FOUND TO BE IN EXCELLENT CONDITION. HISTORICAL BACKGROUND: ACCORDING TO HOLFORD, "IN 1897, HARSHBERGER PRODUCED A FRANCHISE FOR AN ELECTRIC LIGHT PLANT AND PROCEEDED TO PUT UP A POWER-HOUSE ON THE SITE OF THE EXCELSIOR FACTORY, UTILIZING THE BRICK SMOKE-STACK OF THE FACTORY, WHICH WAS STILL STANDING. THE WORK WAS COMPLETED AND THE CITY GIVEN THE LUXURY OF ELECTRIC LIGHTS IN 1898." THE EXCELSIOR FACTORY MENTIONED ABOVE BURNED IN 1895. THE ELECTRIC PLANT IS NO LONGER STANDING. THESE STRUCTURES STOOD AT MAPLE AND JACKSON STREETS. J. G. HARSHBERGER IS LISTED AS RETIRED IN THE 1898 DIRECTORY. (C) |
|---|---|
| Bibliographic References: | ATLAS OF GRANT COUNTY, WISCONSIN. MINNEAPOLIS: C. M. FOOTE, 1895. CITY OF LANCASTER REAL ESTATE TAX ASSESSMENT ROLLS. CASTELLO HOLFORD, HISTORY OF GRANT COUNTY, WISCONSIN, (LANCASTER: THE TELLER PRINT, 1900), P. 426. C. 1898 LANCASTER CITY DIRECTORY. |
| Wisconsin Architecture and History Inventory, State Historic Preservation Office, Wisconsin Historical Society, Madison, Wisconsin |

