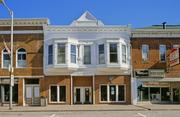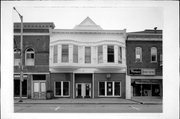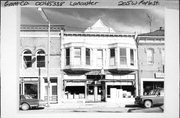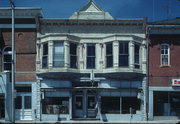Property Record
205 W MAPLE ST
Architecture and History Inventory
| Historic Name: | LOUIS ALT BUILDING |
|---|---|
| Other Name: | |
| Contributing: | Yes |
| Reference Number: | 45338 |
| Location (Address): | 205 W MAPLE ST |
|---|---|
| County: | Grant |
| City: | Lancaster |
| Township/Village: | |
| Unincorporated Community: | |
| Town: | |
| Range: | |
| Direction: | |
| Section: | |
| Quarter Section: | |
| Quarter/Quarter Section: |
| Year Built: | 1904 |
|---|---|
| Additions: | |
| Survey Date: | 2005 |
| Historic Use: | retail building |
| Architectural Style: | Queen Anne |
| Structural System: | |
| Wall Material: | Metal |
| Architect: | |
| Other Buildings On Site: | |
| Demolished?: | No |
| Demolished Date: |
| National/State Register Listing Name: | Courthouse Square Historic District |
|---|---|
| National Register Listing Date: | 4/7/2006 |
| State Register Listing Date: | 1/20/2006 |
| National Register Multiple Property Name: |
| Additional Information: | ARCHITECTURAL FEATURES STAMPED INTO THE METAL FACADE OF THIS TWO STORY BUILDING INCLUDE FLEUR-DE-LIS PATTERNS, CORINTHIAN COLUMNS, A RECESSED ENTRANCE AND TWO BAY WINDOWS. A RECTANGULAR PLAN CONFIGURATION, A FLAT ROOF, A BRICK EXTERIOR AND A METAL FACADE ARE OTHER DESIGN CHARACTERISTICS. THE STRUCTURE WAS BUILT BETWEEN 1903 AND 1904. (C). THE COMMERCIAL HISTORIC TENNANTS OF THE BUILDING WERE A MEAT AND GROCERY STORE, AND IN THE BASEMENT, A SAUSAGE FACTORY. (A,D). THE BUILDING WAS FOUND TO BE IN FAIR CONDITION. ARCHITECTURAL STATEMENT: THE LOUIS ALT BUILDING IS AN INTACT EXAMPLE OF A SIGNIFICANT LATE NINETEENTH AND EARLY TWENTIETH CENTURY ARCHITECTURAL DEVELOPMENT. AT THAT TIME, THROUGH DEVELOPMENTS IN PRODUCTION AND MARKETING, IT BECAME POSSIBLE FOR A LOCAL BUILDER OR POTENTIAL STORE OWNER TO ORDER A COMPLETE STOREFRONT. TYPICALLY, "THE IRON 'STORE FRONT' WAS THE THIRD WALL OF A LOCALLY BUILT STRUCTURE, MADE UP OF INDIVIDUAL PIECES OF CAST IRON SILLS, COLUMNS, AND LINTLES, USED IN COMBINATION WITH GALVANIZED IRON CORNICE SECTIONS, MOLDINGS, WINDOW CAPS, PEDIMENTS, AND IMITATION BRICK OR RUSTICATED STONE." (E). DISTINCTIVE FACADES, MOST OFTEN LAVISHLY ORNATE, WERE THE RESULT OF THIS TECHNOLOGICAL CHANGE. THE COURTHOUSE SQUARE HISTORIC DISTRICT CONTAINS FIVE BUILDINGS WITH METAL FACADES (217-221 WEST CHERRY STREET, 42\34; 135-139 SOUTH JEFFERSON STREET, 8/8; 143 SOUTH JEFFERSON STREET, 42/35; 150 SOUTH MADISON STREET, 42/24; AND THE ALT BUILDING). OF THESE, THE ALT BUILDING IS THE MOST ARCHITECTURALLY COMPLETE (IN 1983), RETAINING ITS METAL FACADE AND THE LOWER RETAIL AREA WITH RECESSED ENTRANCE AND LARGE DESPLAY WINDOWS. IN KEEPING WITH THE "ARCHITECTURAL TYPE," THE FACADE OF THE ALT BUILDING FEATURES NUMEROUS DETAILS INCLUDING COLUMNS, A BRACKETED CORNICE, TWO UPPER-STORY BAY WINDOWS, AND DECORATIVE DESIGNS HIGHLIGHTED BY THE "FLEUR-DE-LIS" MOTIF ASSOCIATED WITH MESKER BROTHERS OF ST. LOUIS, ONE OF THE "LEADING PRODUCERS OF GALVANIZED IRON HOUSE FRONTS IN AMERICA." (E). HISTORICAL BACKGROUND: THE ALT BUILDING HOUSED THE LOUIS ALT & SONS STORE WHICH FURNISHED LANCASTER RESIDENTS WITH MEAT, GROCERIES, AND PROVISIONS. A RENDERING AND SAUSAGE FACTORY WAS LOCATED IN THE BASEMENT OF THE BUILDING. (A,D). PREVIOUSLY, THE ALT'S HAD OCCUPIED ONE OF THE STORES IN REED'S OPERA HOUSE, 219 WEST MAPLE STREET, 8/5. (C). 2005- Another fine example of a building having a second story whose facade is composed of stamped galvanized iron sheets is this Queen Anne style building built for Louis Alt in the first years of the twentieth century. This rectilinear plan, two-story commercial building has brick exterior walls and a main facade that faces south onto W. Maple St. It was originally designed to house a single large store in its first story with additional rental space in the story above. The first story's original storefront, which featured a centered entrance flanked by large display windows, has now been replaced with a modern one, but the entire original second story is still completely intact and is in excellent condition. This story is symmetrical in design and it is dominated by two three-sided oriel windows that are placed on either side of a single centered window. Both of these oriels have a single window placed on each of their three sides and these windows are all of equal size and are also identical in size and design to the single window that is placed between the bays. Separating these windows from one another are small Ionic pilasters that stand on plinth blocks and which appear to support a decorated fascia band above them. Crowning the entire facade is an overhanging cornice that has a triangular-shaped pediment centered on it that would typically have once borne the building's date of construction or the name of the owner. The use of oriel windows in the upper stories of commercial buildings such as this one is typical feature of Queen Anne style commercial buildings and there are two other surviving examples in the district: the Edward H. Hyde Building at 143 S. Jefferson St., built in 1894-1895, and the Lathrop-Bennett double block located at 139 W. Maple St. and built in 1900-1901. Historic photos show that the Jeide-Carthew double block at 138 S. Madison St., built in 1895-1896, was originally an excellent example as well, but this building has now been greatly altered and no longer retains its historic appearance. "Born in Germany, Louis Alt operated his meat market from 1891 to 1916." Lancaster's Historic Courthouse Square |
|---|---|
| Bibliographic References: | A. 1899, 1905 SANBORN PERRIS MAPS. B. PHOTO COLLECTION OF AL WEBER, LANCASTER, WISCONSIN. C. CITY OF LANCASTER TAX ROLLS. D. 1912, 1927 SANBORN PERRIS MAPS. E. "THE 1905 CATALOGUE OF IRON STORE FRONTS DESIGNED AND MANUFACTURED BY GEO. L. MESKER & CO., ARCHITECTURAL IRON WORKS EVANSVILLE, INDIANA," ASSOCIATION FOR PRESERVATION TECHNOLOGY 9:3. 2005, Tim Heggland. National Register of Historic Places Registration Form, Courthouse Square Historic District. Lancaster's Historic Courthouse Square, Lancaster Historic Preservation Commission, 2006. |
| Wisconsin Architecture and History Inventory, State Historic Preservation Office, Wisconsin Historical Society, Madison, Wisconsin |




