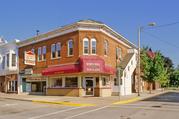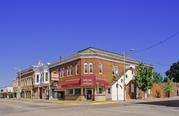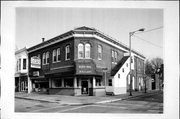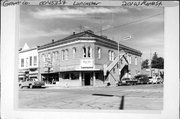| Additional Information: | A 'site file' exists for this property. It contains additional information such as correspondence, newspaper clippings, or historical information. It is a public record and may be viewed in person at the Wisconsin Historical Society, State Historic Preservation Office.
SEGMENTAL AND ROUND ARCHED OPENINGS, A BRACKETED CORNICE, AND BRICK HOOD MOLDS ARE DISTINCTIVE FEATURES OF THIS COMMERCIAL BLOCK. THE TWO STORY BUILDING HAS A RECTANGULAR PLAN CONFIGURATION, A COMBINED HIPPED AND JERKINHEAD ROOF WITH A DECK, A BRICK EXTERIOR, AND ITS ORIGINAL WINDOWS. THE LOWER STOREFRONT HAS BEEN ALTERED. THIS BLOCK WAS FOUND TO BE IN GOOD CONDITION. THE COMMERCIAL HISTORIC USES OF THIS STRUCTURE WERE AS A POST OFFICE, A DRY GOODS STORE, A NEWSPAPER OFFICE, AND A MOVIE HOUSE. (C,D,E,F).
ARCHITECTURAL STATEMENT:
OCCUPYING THE NORTHWEST CORNER OF MAPLE AND JEFFERSON STREETS, THE CLARK BLOCK IS AMONG THE CITY'S BEST EXAMPLES OF ITALIANATE-INSPIRED COMMERCIAL ARCHITECTURE AND AS SUCH IS A PIVOTAL FEATURE OF THE COURTHOUSE SQUARE HISTORIC DISTRICT. THE TWO STORY STRUCTURE IS CHARACTERIZED BY SEGMENTAL AND ROUND ARCH OPENINGS AND A BRACKETED CORNICE THAT IS UNDERSCORED BY A BRICKWORK PATTERN. BRICK HOODS MOLDS HIGHLIGHT THE WINDOW OPENINGS THAT OCCUR SINGLY AND IN PAIRS.
A CORNER ENTRANCE (IT ORIGINALLY OPENED TO THE POST OFFICE FURTHER DISTINGUISHES THE BUILDING WHOSE PLAN INCLUDES A "CLIPPED CORNER" TO ACCOMMODATE THIS MAIN ENTRY. AN OUTSIDE ENTRANCE TO THE BUILDING'S SECOND FLOOR, ENCLOSED AND LOCATED ALONG THE BLOCK'S EAST WALL, IS ALSO FEATURED. AT THE GROUND LEVEL (FACING MAPLE STREET) THE ORIGINAL RETAIL ENTRANCES AND DISPLAY AREAS HAVE BEEN SUBSTANTIALLY ALTERED.
AN HISTORIC PHOTOGRAPH OF THE CLARK BLOCK IS LOCATED AT THE STATE HISTORICAL SOCIETY, ICONOGRAPHY SECTION.
HISTORICAL BACKGROUND:
CONSTRUCTED IN 1882 BY LOCAL BUILDER, HENRY MUESSE, THE CLARK BLOCK, (THE BUILDING WAS OWNED BY COLONEL J.G. CLARK WHOSE RESIDENCE IS LOCATED AT 140 N. JEFFERSON STREET, 7/14) HOUSED THE POST OFFICE, A DRY GOODS STORE, AND FROM 1883 TO 1904, THE TELLER NEWSPAPER. (C,D,E). (THE TELLER LATER MOVED TO 125 N. JEFFERSON STREET, 42/26).
IN THE TWENTIETH CENTURY, A MOVIE HOUSE WAS LOCATED ON THE BUILDING'S SECOND FLOOR AND BY 1927, THE POST OFFICE HAD MOVED TO THE WRIGHT BLOCK, 100 N. MADISON STREET, 8/2. (F).
2005-
The principal facade of the building faces south onto W. Maple St. and while the storefronts that originally served these stores have now been replaced with modern ones, the second story above is still highly intact and five-bays-wide. These bays contain either single of paired segmental-arched window openings having stone sills and corbelled brick heads and several also retain their original two-light upper sash. The building is crowned by a fine bracketed and denticulated overhanging metal or wooden cornice and the entire building is still sheltered by an unusual hipped roof that was originally clad in slate.
It was the first home of Lancaster's Public Library in 1902. |
|---|
| Bibliographic References: | A. ON BUILDING.
B. CASTELLO HOLFORD, HISTORY OF GRANT COUNTY, WISCONSIN (LANCASTER: THE TELLER PRINT, 1900), P. 446.
C. 1894 SANBORN PERRIS MAP.
D. HOLFORD, P. 446.
E. WEEKLY TELLER, 20 FEBRUARY 1908, P. 1.
F. 1912, 1927 SANBORN PERRIS MAPS.
G. GRANT COUNTY HERALD, 18 JANUARY 1883.
H. CITY OF LANCASTER TAX ROLLS.
2005, Tim Heggland. National Register of Historic Places Registration Form, Courthouse Square Historic District.
Lancaster's Historic Courthouse Square, Lancaster Historic Preservation Commission, 2006. |
|---|




