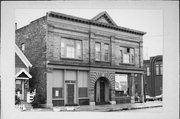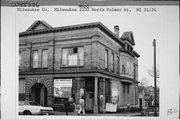Property Record
2100-2104 N PALMER ST
Architecture and History Inventory
| Historic Name: | |
|---|---|
| Other Name: | MINI SUPERMARKET |
| Contributing: | Yes |
| Reference Number: | 45326 |
| Location (Address): | 2100-2104 N PALMER ST |
|---|---|
| County: | Milwaukee |
| City: | Milwaukee |
| Township/Village: | |
| Unincorporated Community: | |
| Town: | |
| Range: | |
| Direction: | |
| Section: | |
| Quarter Section: | |
| Quarter/Quarter Section: |
| Year Built: | 1895 |
|---|---|
| Additions: | |
| Survey Date: | 1982 |
| Historic Use: | large retail building |
| Architectural Style: | Neoclassical/Beaux Arts |
| Structural System: | |
| Wall Material: | Brick |
| Architect: | |
| Other Buildings On Site: | |
| Demolished?: | No |
| Demolished Date: |
| National/State Register Listing Name: | Brewers Hill Historic District (Boundary Increase) |
|---|---|
| National Register Listing Date: | 4/27/1995 |
| State Register Listing Date: | 10/25/1994 |
| National Register Multiple Property Name: | Multiple Resources of N. 3rd St. - Brewers' Hill |
| Additional Information: | Locally designated: 11/12/85. Excellent example of a small commercial block of this date in nearly original condition. Note original storefront and cast iron corner column. Other original details include pedimented cornice and cantilevered bay window. The building is on the corner of North Palmer and East Lloyd Streets in a predominatly residential area. In keeping with its original neighborhood commercial use, it is small in size - two stories high and two storefronts wide. It is of brick masonry construction with small amounts of stone and wood trim. The west front elevation is a symmetrical design which deviates only in recognition of its corner location (the storefront on that side has a corner entry). The facade is distinguished by a large arched opening centered in the ground floor, highlighting a recessed double entry to the floor above. Th earch is brick laid in a radiating fashion alluding to stone voussoirs and deeply raked mortar joints. The upper facade reflects the first floor by being divided into three units by pilasters. The center one has two narrow openings, in contrast to the wide "Chicago" windows on either side. A corbelled frieze and bracketed cornice with a center triangular pediment top the facade. The modillion in the pediment has the date "1895". (1982 - photo 21-23). The building is a handsome example of the popular commercial adaptation of the Neo-Classic Revival style in the early part of the twentieth century. The large center arch and corner opening storefront give it a distinctive character. The recessed double entry to the second floor is a unique feature, providing the privacy of separate stairs to the living quarters above each shop. The building was constructed in 1895. City Directories list William A. Kropp, druggist, as an occupant of the building in 1900; it was also his residence. Kropp and his wife lived there until 1911. In 1908 he is listed as vice president of the E.C. Kropp Company, publishers of souvenir postals at 258 Jefferson. In 1921 Theo Biedermann, drugs, is listed as an occupant of the building. |
|---|---|
| Bibliographic References: | INSCRIPTION. |
| Wisconsin Architecture and History Inventory, State Historic Preservation Office, Wisconsin Historical Society, Madison, Wisconsin |


